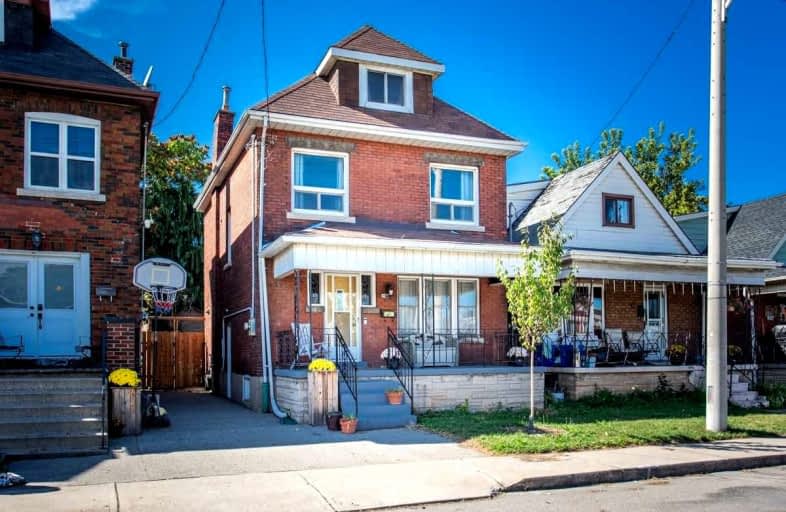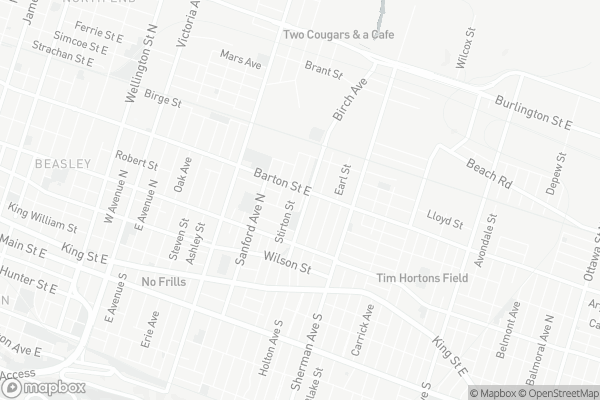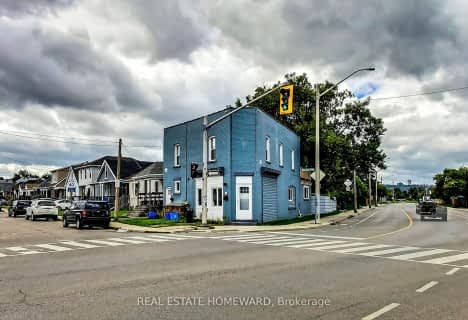
3D Walkthrough

ÉÉC Notre-Dame
Elementary: Catholic
1.71 km
St. Brigid Catholic Elementary School
Elementary: Catholic
0.74 km
St. Ann (Hamilton) Catholic Elementary School
Elementary: Catholic
0.43 km
Adelaide Hoodless Public School
Elementary: Public
1.30 km
Cathy Wever Elementary Public School
Elementary: Public
0.47 km
Prince of Wales Elementary Public School
Elementary: Public
0.85 km
King William Alter Ed Secondary School
Secondary: Public
1.61 km
Turning Point School
Secondary: Public
2.44 km
Vincent Massey/James Street
Secondary: Public
3.55 km
Delta Secondary School
Secondary: Public
2.81 km
Sir John A Macdonald Secondary School
Secondary: Public
2.66 km
Cathedral High School
Secondary: Catholic
1.31 km
$
$549,997
- 2 bath
- 3 bed
- 1100 sqft
148 Crosthwaite Avenue North, Hamilton, Ontario • L8H 4V5 • Homeside













