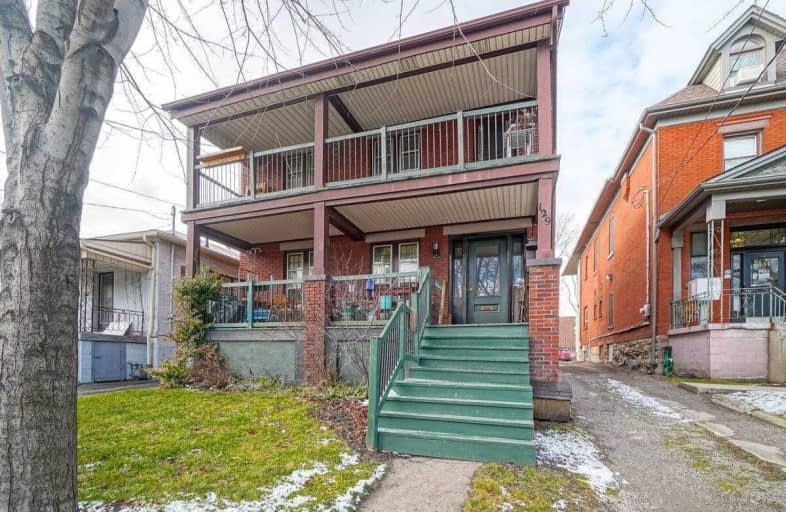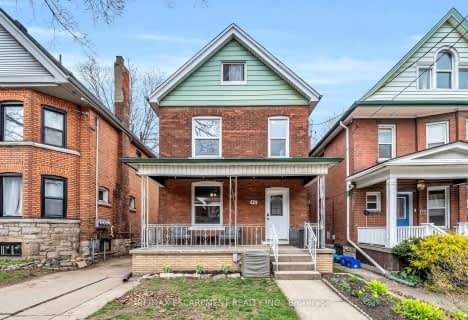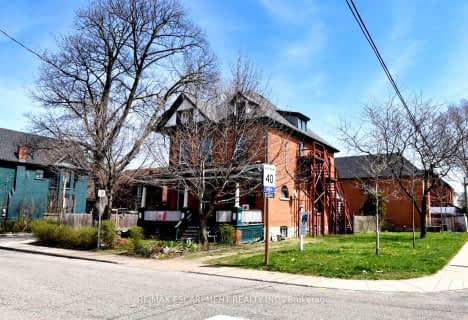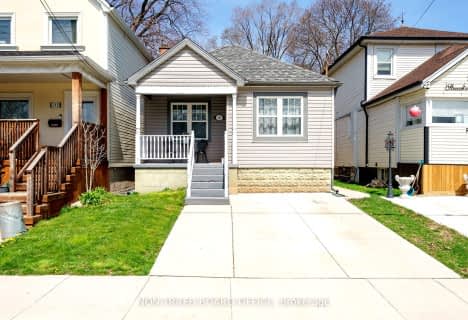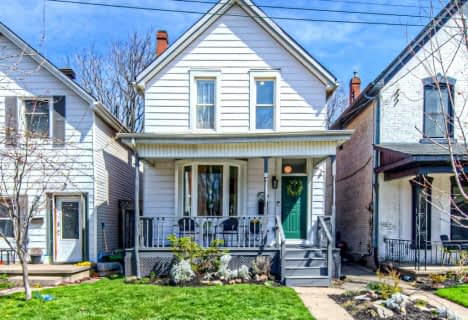
St. Patrick Catholic Elementary School
Elementary: Catholic
0.99 km
Central Junior Public School
Elementary: Public
1.02 km
St. Lawrence Catholic Elementary School
Elementary: Catholic
1.21 km
Bennetto Elementary School
Elementary: Public
0.98 km
Dr. J. Edgar Davey (New) Elementary Public School
Elementary: Public
0.33 km
Queen Victoria Elementary Public School
Elementary: Public
1.20 km
King William Alter Ed Secondary School
Secondary: Public
0.51 km
Turning Point School
Secondary: Public
0.79 km
École secondaire Georges-P-Vanier
Secondary: Public
2.58 km
St. Charles Catholic Adult Secondary School
Secondary: Catholic
2.47 km
Sir John A Macdonald Secondary School
Secondary: Public
0.76 km
Cathedral High School
Secondary: Catholic
1.18 km
