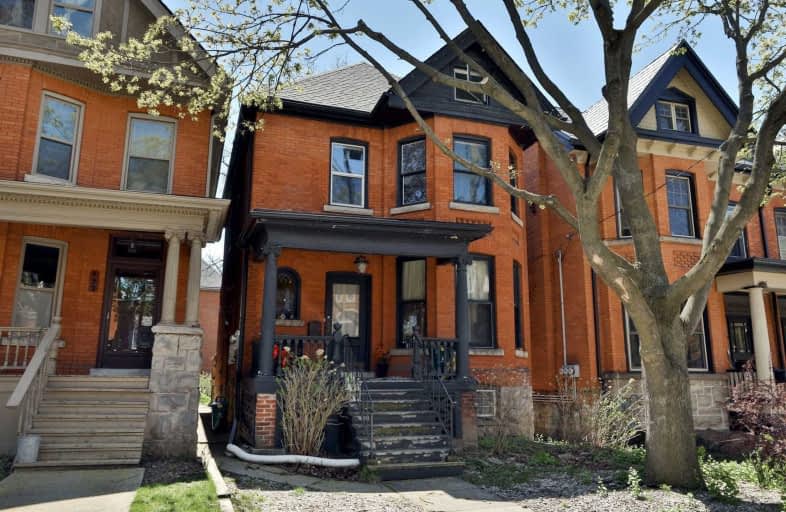
Central Junior Public School
Elementary: Public
0.66 km
Queensdale School
Elementary: Public
1.00 km
Ryerson Middle School
Elementary: Public
0.50 km
St. Joseph Catholic Elementary School
Elementary: Catholic
0.75 km
Queen Victoria Elementary Public School
Elementary: Public
1.07 km
Sts. Peter and Paul Catholic Elementary School
Elementary: Catholic
1.35 km
King William Alter Ed Secondary School
Secondary: Public
1.67 km
Turning Point School
Secondary: Public
0.87 km
École secondaire Georges-P-Vanier
Secondary: Public
2.25 km
St. Charles Catholic Adult Secondary School
Secondary: Catholic
1.31 km
Sir John A Macdonald Secondary School
Secondary: Public
1.40 km
Westdale Secondary School
Secondary: Public
2.12 km
$
$1,590
- 1 bath
- 1 bed
- 700 sqft
Main-212 Wellington Street North, Hamilton, Ontario • L8L 5A5 • Landsdale














