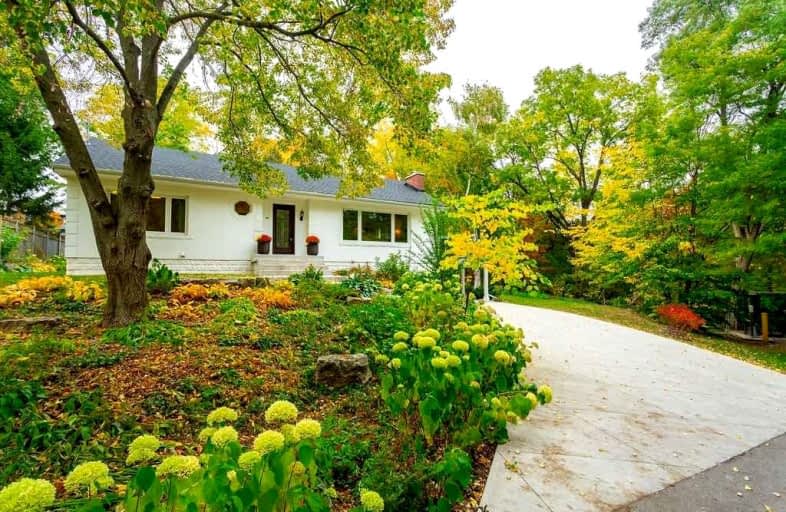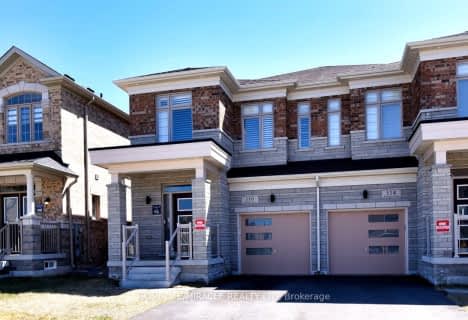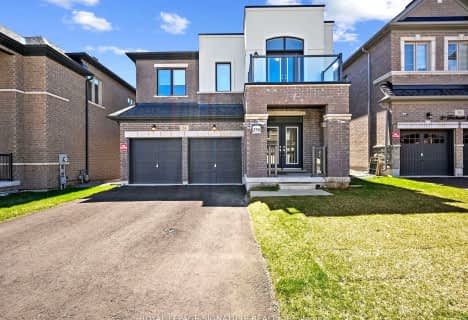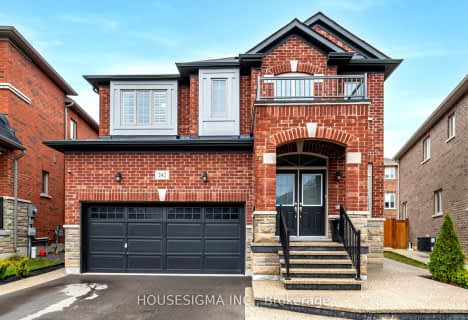
Video Tour

Flamborough Centre School
Elementary: Public
3.60 km
St. Thomas Catholic Elementary School
Elementary: Catholic
1.21 km
Mary Hopkins Public School
Elementary: Public
0.50 km
Allan A Greenleaf Elementary
Elementary: Public
1.51 km
Guardian Angels Catholic Elementary School
Elementary: Catholic
1.64 km
Guy B Brown Elementary Public School
Elementary: Public
1.86 km
École secondaire Georges-P-Vanier
Secondary: Public
8.42 km
Aldershot High School
Secondary: Public
5.41 km
M M Robinson High School
Secondary: Public
6.13 km
Notre Dame Roman Catholic Secondary School
Secondary: Catholic
6.54 km
Waterdown District High School
Secondary: Public
1.59 km
Westdale Secondary School
Secondary: Public
9.14 km













