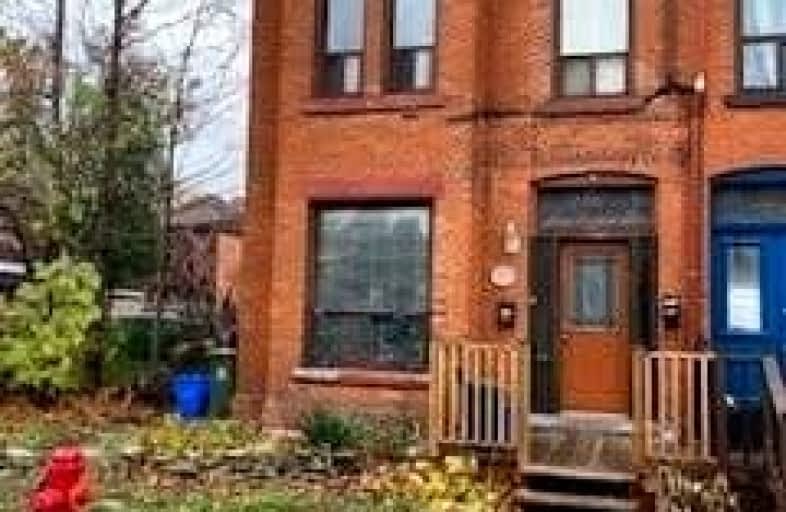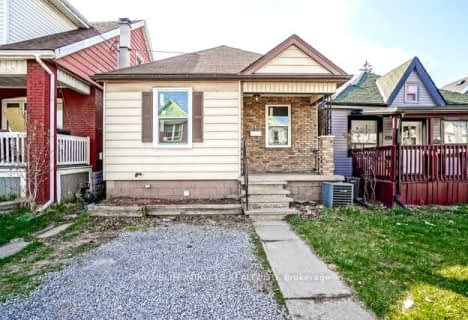Walker's Paradise
- Daily errands do not require a car.
Good Transit
- Some errands can be accomplished by public transportation.
Very Bikeable
- Most errands can be accomplished on bike.

Sacred Heart of Jesus Catholic Elementary School
Elementary: CatholicSt. Patrick Catholic Elementary School
Elementary: CatholicSt. Brigid Catholic Elementary School
Elementary: CatholicGeorge L Armstrong Public School
Elementary: PublicDr. J. Edgar Davey (New) Elementary Public School
Elementary: PublicCathy Wever Elementary Public School
Elementary: PublicKing William Alter Ed Secondary School
Secondary: PublicTurning Point School
Secondary: PublicVincent Massey/James Street
Secondary: PublicSt. Charles Catholic Adult Secondary School
Secondary: CatholicSir John A Macdonald Secondary School
Secondary: PublicCathedral High School
Secondary: Catholic-
Myrtle Park
Myrtle Ave (Delaware St), Hamilton ON 0.2km -
Mountain Brow Park
0.6km -
Corktown Park
Forest Ave, Hamilton ON 0.96km
-
BMO Bank of Montreal
73 Garfield Ave S, Hamilton ON L8M 2S3 1.11km -
Scotiabank
924 King St E, Hamilton ON L8M 1B8 1.15km -
HODL Bitcoin ATM - Big Bee John St
212 John St S, Hamilton ON L8N 2C8 1.42km
- 1 bath
- 2 bed
- 700 sqft
Lower-1008 Upper Wellington Street, Hamilton, Ontario • L9A 3S3 • Greeningdon
- 1 bath
- 2 bed
- 700 sqft
Upper-1164 King Street East, Hamilton, Ontario • L8M 1E9 • Crown Point
- 1 bath
- 2 bed
- 700 sqft
Upper-212 Wellington Street North, Hamilton, Ontario • L8L 5A5 • Landsdale
- 1 bath
- 2 bed
- 700 sqft
Lower-47 Castlefield Drive, Hamilton, Ontario • L8T 3R1 • Hampton Heights













