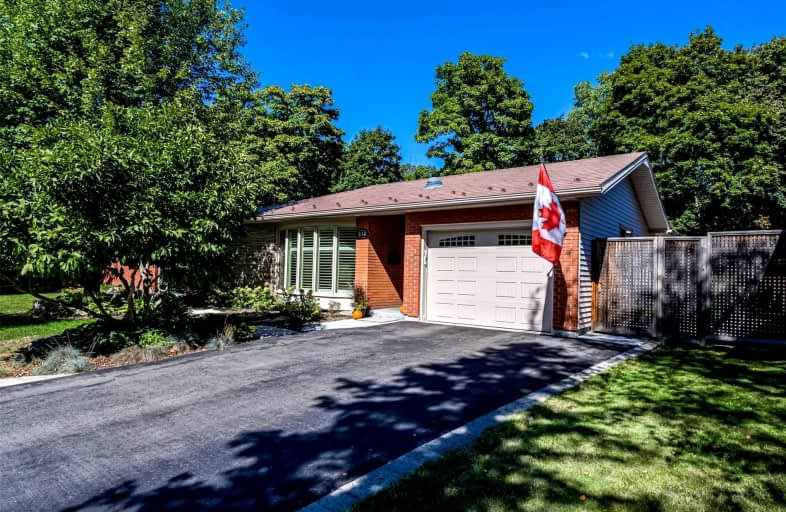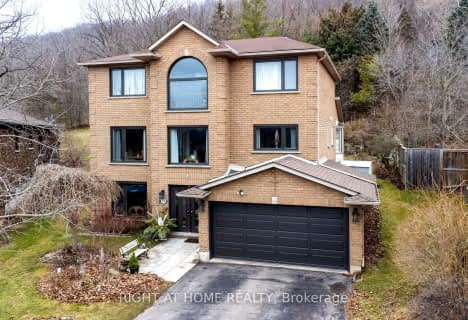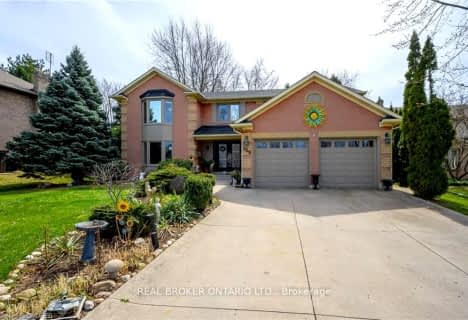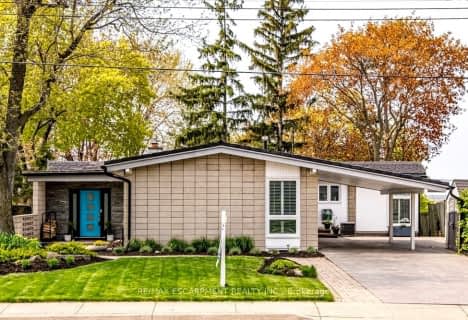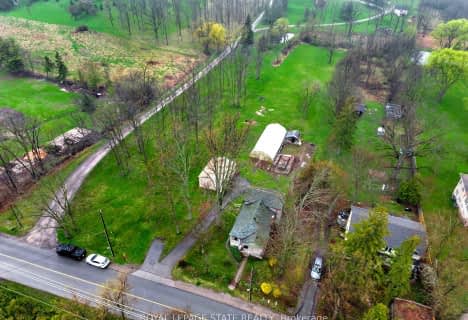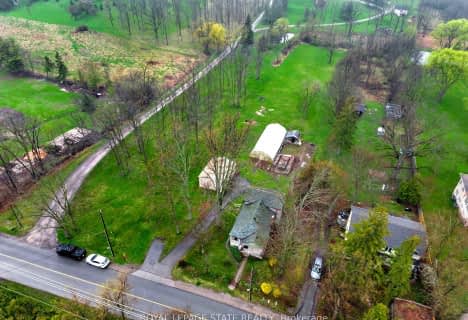
Glenwood Special Day School
Elementary: PublicYorkview School
Elementary: PublicCanadian Martyrs Catholic Elementary School
Elementary: CatholicSt. Augustine Catholic Elementary School
Elementary: CatholicDundana Public School
Elementary: PublicDundas Central Public School
Elementary: PublicÉcole secondaire Georges-P-Vanier
Secondary: PublicDundas Valley Secondary School
Secondary: PublicSt. Mary Catholic Secondary School
Secondary: CatholicSir Allan MacNab Secondary School
Secondary: PublicWestdale Secondary School
Secondary: PublicSt. Thomas More Catholic Secondary School
Secondary: Catholic- 4 bath
- 4 bed
- 2500 sqft
139 Daffodil Crescent, Hamilton, Ontario • L9K 1E3 • Iroquoia Heights
- 1 bath
- 3 bed
- 1100 sqft
1029 Lower Lions Club Road, Hamilton, Ontario • L9H 5E3 • Rural Ancaster
- 1 bath
- 3 bed
- 1100 sqft
1029 Lower Lions Club Road, Hamilton, Ontario • L9H 5E3 • Rural Ancaster
