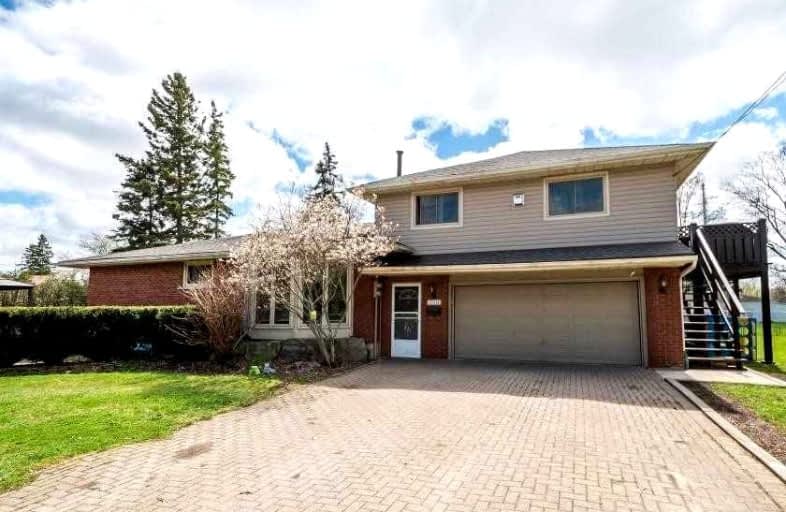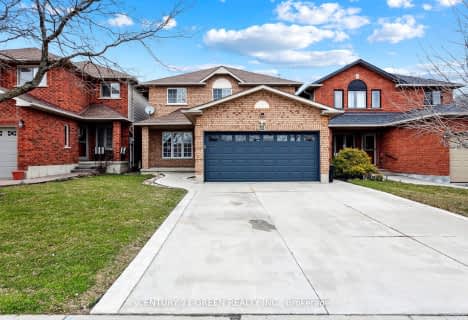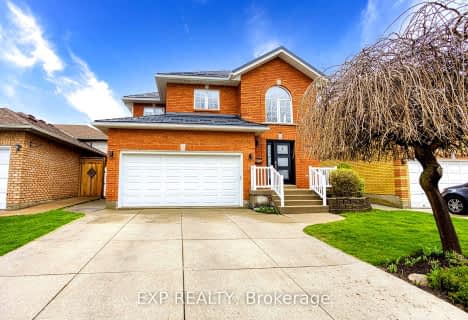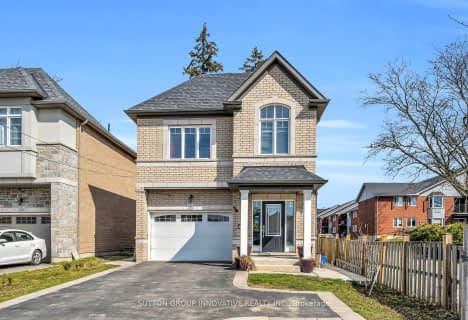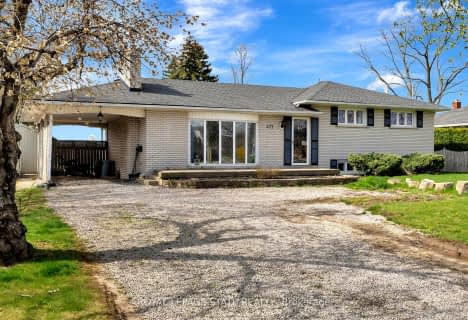
St. John Paul II Catholic Elementary School
Elementary: Catholic
2.49 km
Corpus Christi Catholic Elementary School
Elementary: Catholic
1.31 km
St. Marguerite d'Youville Catholic Elementary School
Elementary: Catholic
2.09 km
Helen Detwiler Junior Elementary School
Elementary: Public
1.96 km
Ray Lewis (Elementary) School
Elementary: Public
1.64 km
St. Thérèse of Lisieux Catholic Elementary School
Elementary: Catholic
2.80 km
St. Charles Catholic Adult Secondary School
Secondary: Catholic
5.76 km
Nora Henderson Secondary School
Secondary: Public
5.12 km
Sir Allan MacNab Secondary School
Secondary: Public
5.47 km
Westmount Secondary School
Secondary: Public
4.36 km
St. Jean de Brebeuf Catholic Secondary School
Secondary: Catholic
2.71 km
St. Thomas More Catholic Secondary School
Secondary: Catholic
3.65 km
$
$1,025,000
- 3 bath
- 4 bed
- 1500 sqft
235 Stone Church Road East, Hamilton, Ontario • L9B 1B1 • Crerar
