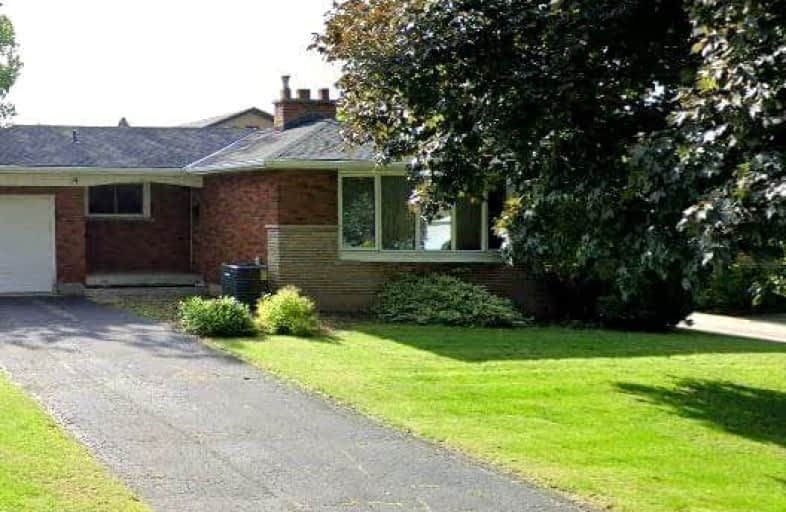Somewhat Walkable
- Some errands can be accomplished on foot.
57
/100
Some Transit
- Most errands require a car.
45
/100
Bikeable
- Some errands can be accomplished on bike.
53
/100

Buchanan Park School
Elementary: Public
0.96 km
Regina Mundi Catholic Elementary School
Elementary: Catholic
1.18 km
Westview Middle School
Elementary: Public
1.40 km
Westwood Junior Public School
Elementary: Public
1.19 km
ÉÉC Monseigneur-de-Laval
Elementary: Catholic
0.75 km
Chedoke Middle School
Elementary: Public
0.52 km
École secondaire Georges-P-Vanier
Secondary: Public
3.21 km
St. Charles Catholic Adult Secondary School
Secondary: Catholic
2.13 km
Sir Allan MacNab Secondary School
Secondary: Public
1.96 km
Westdale Secondary School
Secondary: Public
2.47 km
Westmount Secondary School
Secondary: Public
1.19 km
St. Thomas More Catholic Secondary School
Secondary: Catholic
3.10 km
-
Cliffview Park
0.95km -
William McCulloch Park
77 Purnell Dr, Hamilton ON L9C 4Y4 1.28km -
Fonthill Park
Wendover Dr, Hamilton ON 1.67km
-
TD Canada Trust ATM
830 Upper James St (Delta dr), Hamilton ON L9C 3A4 1.73km -
CIBC
667 Upper James St (at Fennel Ave E), Hamilton ON L9C 5R8 1.76km -
Scotiabank
171 Mohawk Rd E, Hamilton ON L9A 2H4 2.55km
$
$2,400
- 1 bath
- 3 bed
- 700 sqft
Upper-230 South Bend Road East, Hamilton, Ontario • L9A 2B9 • Hill Park












