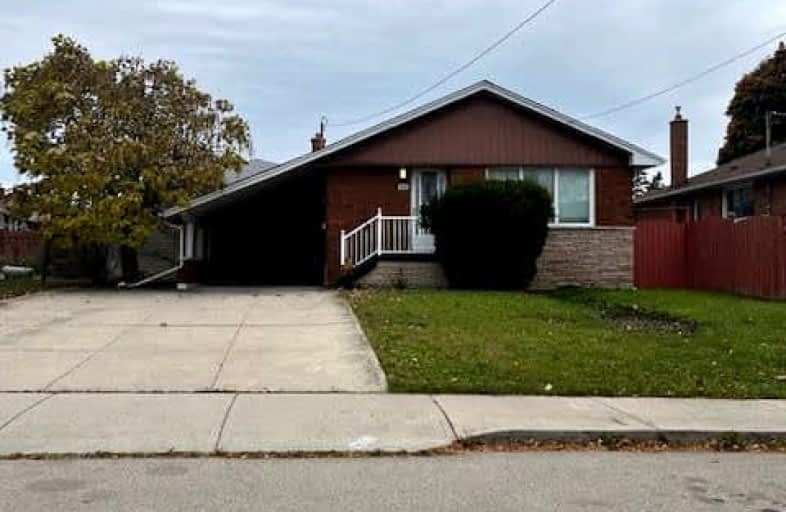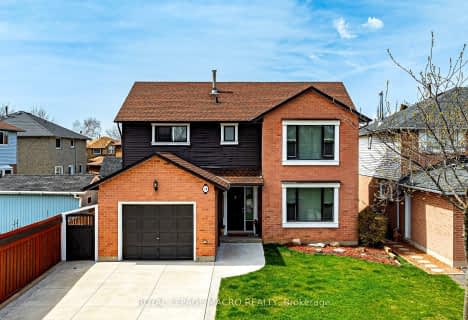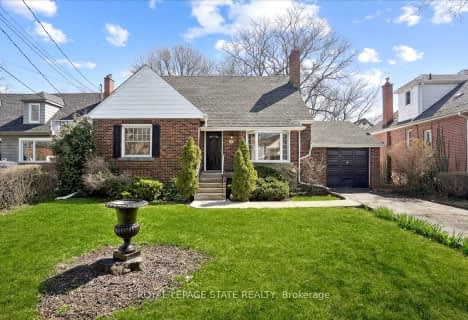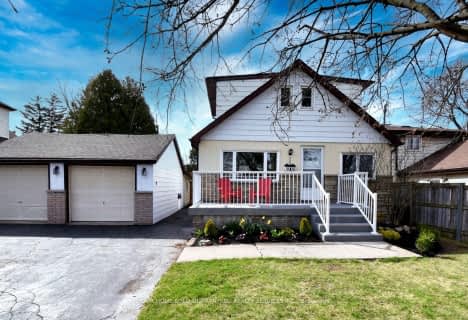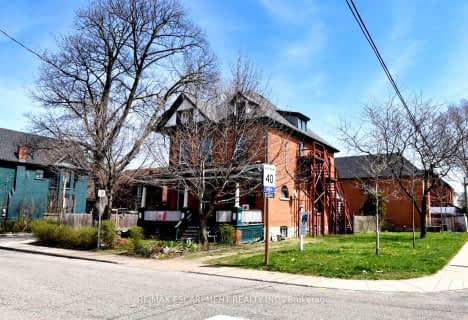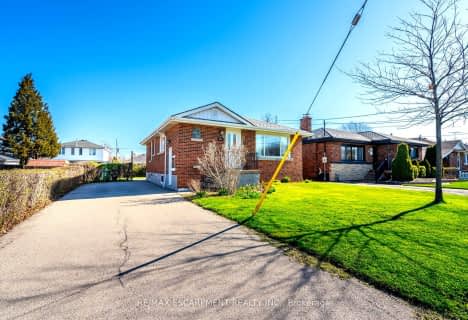Somewhat Walkable
- Some errands can be accomplished on foot.
68
/100
Good Transit
- Some errands can be accomplished by public transportation.
54
/100
Bikeable
- Some errands can be accomplished on bike.
51
/100

Queensdale School
Elementary: Public
1.20 km
Ridgemount Junior Public School
Elementary: Public
0.98 km
Pauline Johnson Public School
Elementary: Public
1.21 km
Norwood Park Elementary School
Elementary: Public
0.56 km
St. Michael Catholic Elementary School
Elementary: Catholic
0.79 km
Sts. Peter and Paul Catholic Elementary School
Elementary: Catholic
0.82 km
King William Alter Ed Secondary School
Secondary: Public
2.86 km
Turning Point School
Secondary: Public
2.56 km
Vincent Massey/James Street
Secondary: Public
2.37 km
St. Charles Catholic Adult Secondary School
Secondary: Catholic
0.85 km
Cathedral High School
Secondary: Catholic
2.61 km
Westmount Secondary School
Secondary: Public
2.06 km
$
$825,000
- 2 bath
- 4 bed
- 1500 sqft
56 Greenwood Street, Hamilton, Ontario • L8T 3N3 • Hampton Heights
