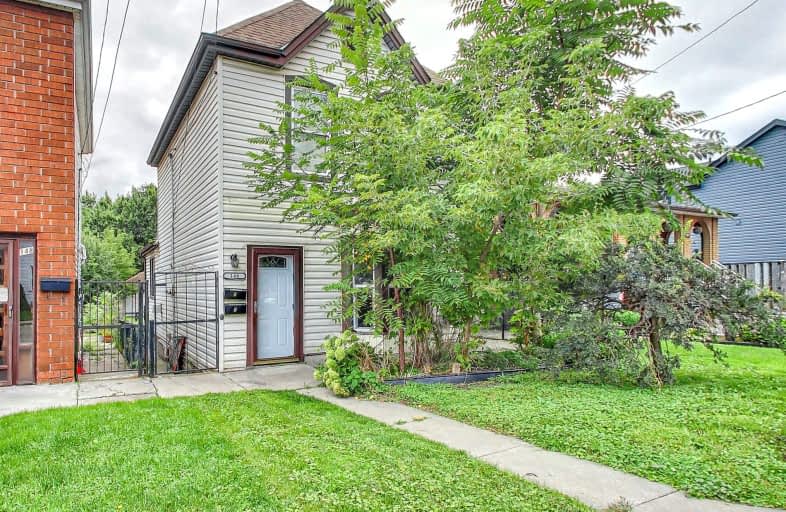Very Walkable
- Most errands can be accomplished on foot.
82
/100
Good Transit
- Some errands can be accomplished by public transportation.
59
/100
Very Bikeable
- Most errands can be accomplished on bike.
75
/100

St. Patrick Catholic Elementary School
Elementary: Catholic
1.75 km
St. Brigid Catholic Elementary School
Elementary: Catholic
1.36 km
St. Lawrence Catholic Elementary School
Elementary: Catholic
0.23 km
Bennetto Elementary School
Elementary: Public
0.39 km
Dr. J. Edgar Davey (New) Elementary Public School
Elementary: Public
1.20 km
Cathy Wever Elementary Public School
Elementary: Public
1.51 km
King William Alter Ed Secondary School
Secondary: Public
1.45 km
Turning Point School
Secondary: Public
1.93 km
Aldershot High School
Secondary: Public
3.95 km
St. Charles Catholic Adult Secondary School
Secondary: Catholic
3.60 km
Sir John A Macdonald Secondary School
Secondary: Public
1.51 km
Cathedral High School
Secondary: Catholic
1.91 km
-
Pier 8
Hamilton ON 1km -
Bayfront Park
325 Bay St N (at Strachan St W), Hamilton ON L8L 1M5 0.89km -
Beasley Park
96 Mary St (Mary and Wilson), Hamilton ON L8R 1K4 1.2km
-
BMO Bank of Montreal
135 Barton St E, Hamilton ON L8L 8A8 0.49km -
BMO Bank of Montreal
303 James St N, Hamilton ON L8R 2L4 0.86km -
Desjardins Credit Union
2 King St W, Hamilton ON L8P 1A1 1.59km


