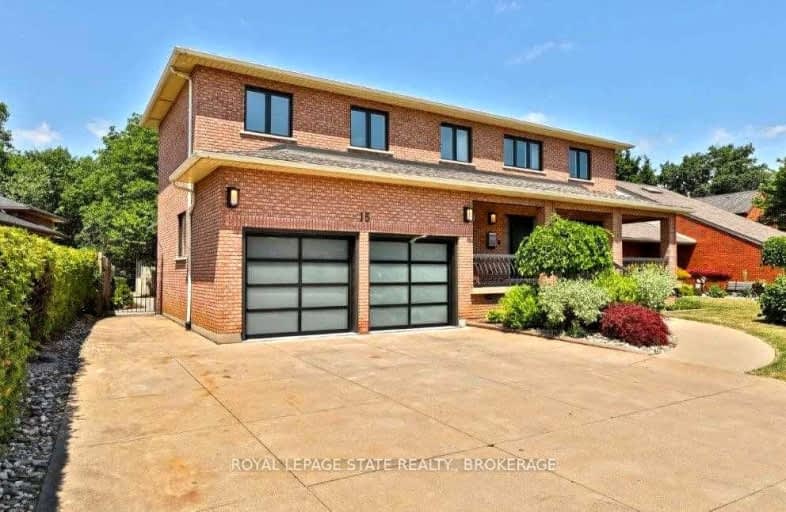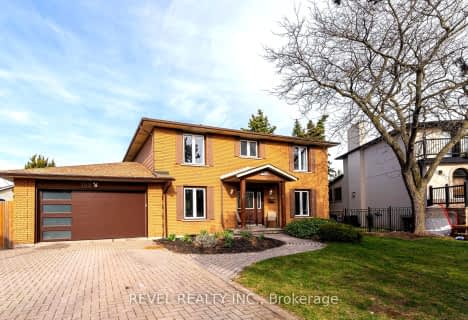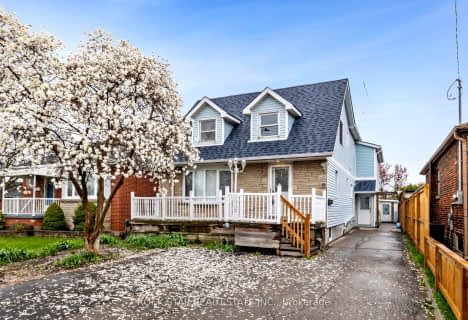
Rosedale Elementary School
Elementary: PublicSt. Luke Catholic Elementary School
Elementary: CatholicElizabeth Bagshaw School
Elementary: PublicSt. Paul Catholic Elementary School
Elementary: CatholicBilly Green Elementary School
Elementary: PublicSir Wilfrid Laurier Public School
Elementary: PublicÉSAC Mère-Teresa
Secondary: CatholicDelta Secondary School
Secondary: PublicGlendale Secondary School
Secondary: PublicSir Winston Churchill Secondary School
Secondary: PublicSherwood Secondary School
Secondary: PublicSaltfleet High School
Secondary: Public- 3 bath
- 4 bed
- 2000 sqft
157 Cactus Crescent, Hamilton, Ontario • L8J 0M3 • Stoney Creek Mountain
- 4 bath
- 5 bed
- 3000 sqft
261 Crafter Crescent, Hamilton, Ontario • L8J 0J2 • Stoney Creek
- 4 bath
- 4 bed
- 2500 sqft
168 Albion Falls Boulevard, Hamilton, Ontario • L8W 1R6 • Trenholme
- 3 bath
- 4 bed
- 2500 sqft
31 Royal Coachman Way, Hamilton, Ontario • L8J 0M2 • Stoney Creek Mountain














