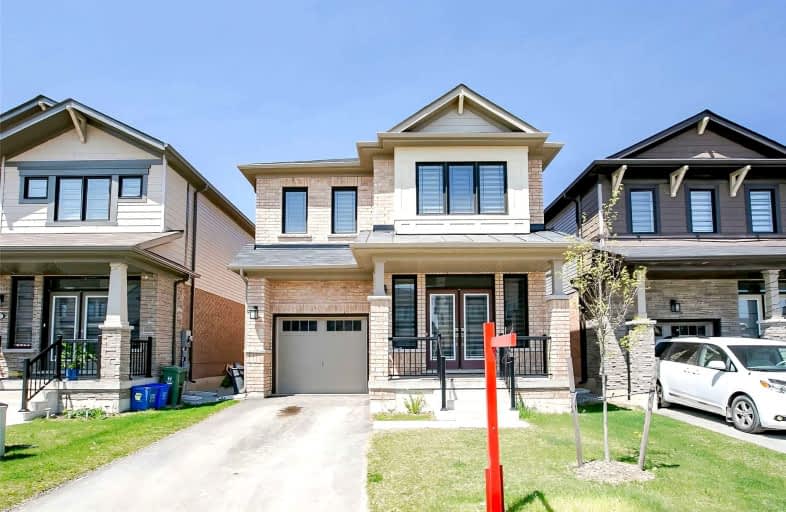
St. James the Apostle Catholic Elementary School
Elementary: Catholic
1.55 km
Mount Albion Public School
Elementary: Public
1.96 km
St. Luke Catholic Elementary School
Elementary: Catholic
1.83 km
St. Paul Catholic Elementary School
Elementary: Catholic
1.39 km
Billy Green Elementary School
Elementary: Public
1.21 km
Sir Wilfrid Laurier Public School
Elementary: Public
1.47 km
Glendale Secondary School
Secondary: Public
2.19 km
Sir Winston Churchill Secondary School
Secondary: Public
3.74 km
Sherwood Secondary School
Secondary: Public
4.18 km
Saltfleet High School
Secondary: Public
2.48 km
Cardinal Newman Catholic Secondary School
Secondary: Catholic
3.42 km
Bishop Ryan Catholic Secondary School
Secondary: Catholic
3.88 km
$
$3,300
- 3 bath
- 4 bed
- 2000 sqft
123 Bedrock Drive, Hamilton, Ontario • L8J 0K6 • Stoney Creek Mountain



