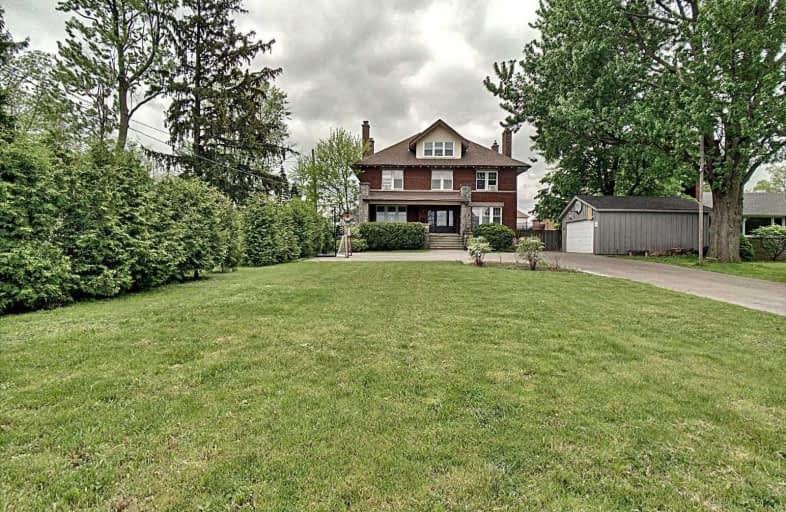
James MacDonald Public School
Elementary: Public
2.15 km
St. John Paul II Catholic Elementary School
Elementary: Catholic
1.43 km
Corpus Christi Catholic Elementary School
Elementary: Catholic
0.89 km
St. Marguerite d'Youville Catholic Elementary School
Elementary: Catholic
0.73 km
Helen Detwiler Junior Elementary School
Elementary: Public
0.65 km
Ray Lewis (Elementary) School
Elementary: Public
1.28 km
St. Charles Catholic Adult Secondary School
Secondary: Catholic
4.31 km
Nora Henderson Secondary School
Secondary: Public
4.00 km
Sir Allan MacNab Secondary School
Secondary: Public
4.58 km
Westmount Secondary School
Secondary: Public
3.07 km
St. Jean de Brebeuf Catholic Secondary School
Secondary: Catholic
1.78 km
St. Thomas More Catholic Secondary School
Secondary: Catholic
3.13 km



