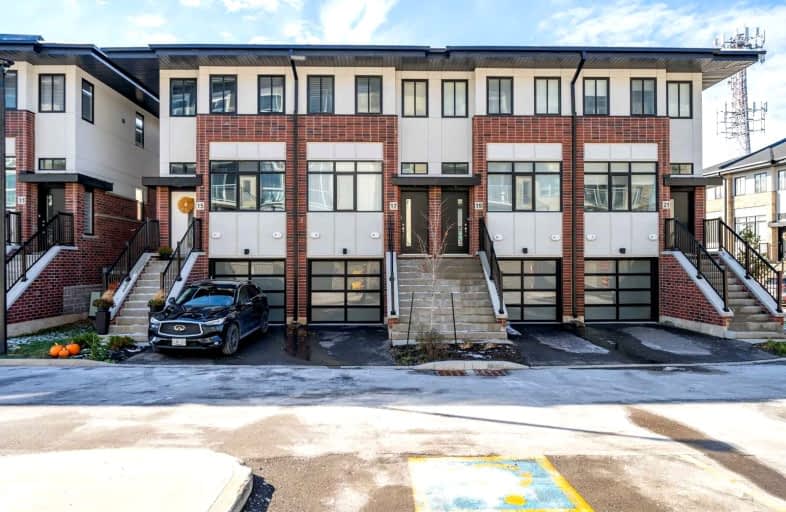
Rousseau Public School
Elementary: Public
5.08 km
Ancaster Senior Public School
Elementary: Public
1.76 km
C H Bray School
Elementary: Public
2.54 km
St. Ann (Ancaster) Catholic Elementary School
Elementary: Catholic
2.87 km
St. Joachim Catholic Elementary School
Elementary: Catholic
2.08 km
Fessenden School
Elementary: Public
1.92 km
Dundas Valley Secondary School
Secondary: Public
7.16 km
St. Mary Catholic Secondary School
Secondary: Catholic
9.09 km
Sir Allan MacNab Secondary School
Secondary: Public
7.99 km
Bishop Tonnos Catholic Secondary School
Secondary: Catholic
1.28 km
Ancaster High School
Secondary: Public
1.99 km
St. Thomas More Catholic Secondary School
Secondary: Catholic
7.52 km


