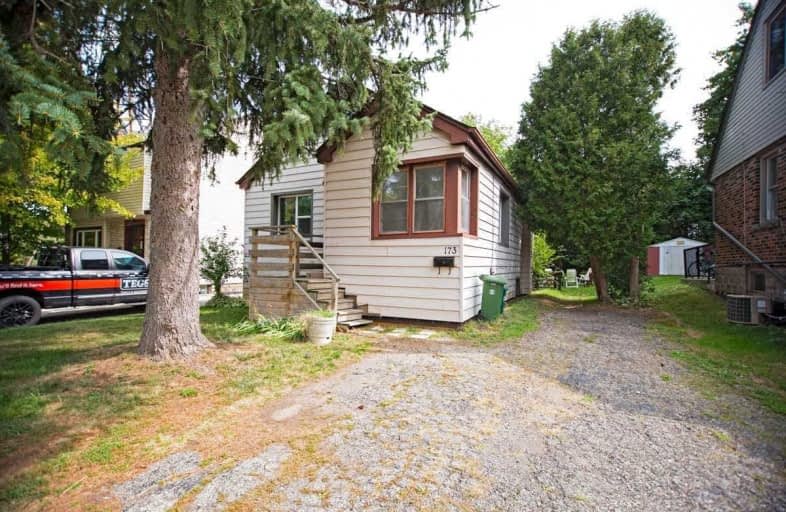
Glenwood Special Day School
Elementary: Public
1.28 km
Holbrook Junior Public School
Elementary: Public
1.74 km
Mountview Junior Public School
Elementary: Public
1.31 km
Canadian Martyrs Catholic Elementary School
Elementary: Catholic
0.59 km
St. Teresa of Avila Catholic Elementary School
Elementary: Catholic
1.70 km
Dalewood Senior Public School
Elementary: Public
0.84 km
École secondaire Georges-P-Vanier
Secondary: Public
2.52 km
St. Mary Catholic Secondary School
Secondary: Catholic
0.70 km
Sir Allan MacNab Secondary School
Secondary: Public
2.31 km
Westdale Secondary School
Secondary: Public
1.69 km
Westmount Secondary School
Secondary: Public
3.39 km
St. Thomas More Catholic Secondary School
Secondary: Catholic
4.30 km


