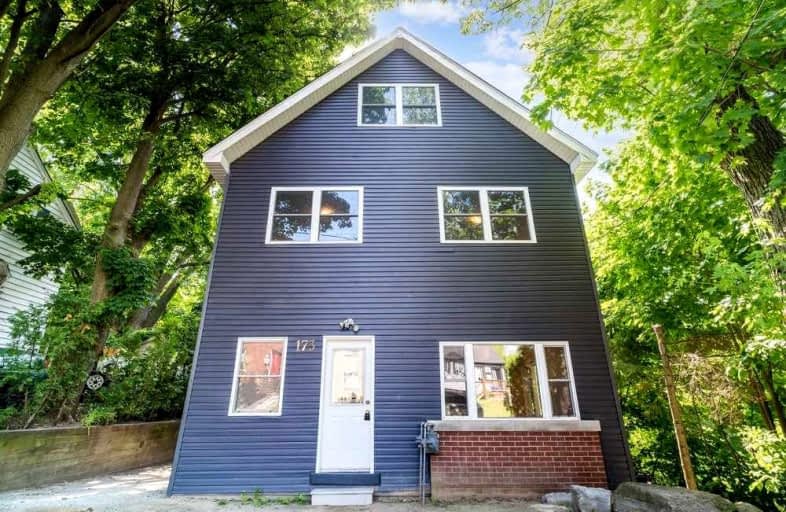
Glenwood Special Day School
Elementary: Public
1.10 km
Holbrook Junior Public School
Elementary: Public
1.82 km
Mountview Junior Public School
Elementary: Public
1.27 km
Canadian Martyrs Catholic Elementary School
Elementary: Catholic
0.55 km
St. Teresa of Avila Catholic Elementary School
Elementary: Catholic
1.67 km
Dalewood Senior Public School
Elementary: Public
0.95 km
École secondaire Georges-P-Vanier
Secondary: Public
2.67 km
St. Mary Catholic Secondary School
Secondary: Catholic
0.49 km
Sir Allan MacNab Secondary School
Secondary: Public
2.32 km
Westdale Secondary School
Secondary: Public
1.85 km
Westmount Secondary School
Secondary: Public
3.53 km
St. Thomas More Catholic Secondary School
Secondary: Catholic
4.33 km




