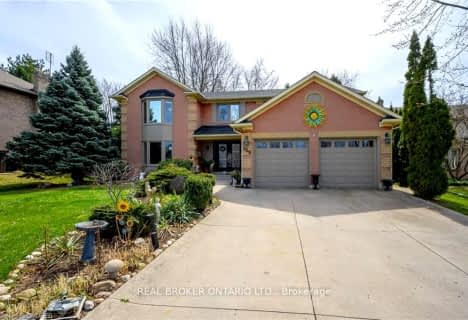
Rousseau Public School
Elementary: Public
0.29 km
C H Bray School
Elementary: Public
2.51 km
St. Ann (Ancaster) Catholic Elementary School
Elementary: Catholic
2.15 km
Holy Name of Mary Catholic Elementary School
Elementary: Catholic
1.96 km
Immaculate Conception Catholic Elementary School
Elementary: Catholic
2.41 km
Ancaster Meadow Elementary Public School
Elementary: Public
1.33 km
Dundas Valley Secondary School
Secondary: Public
3.29 km
St. Mary Catholic Secondary School
Secondary: Catholic
4.13 km
Sir Allan MacNab Secondary School
Secondary: Public
3.52 km
Bishop Tonnos Catholic Secondary School
Secondary: Catholic
3.87 km
Ancaster High School
Secondary: Public
3.50 km
St. Thomas More Catholic Secondary School
Secondary: Catholic
4.13 km
$
$1,398,800
- 3 bath
- 4 bed
- 2500 sqft
396 Springbrook Avenue, Hamilton, Ontario • L9G 3K9 • Meadowlands
$
$1,599,900
- 4 bath
- 4 bed
- 2500 sqft
139 Daffodil Crescent, Hamilton, Ontario • L9K 1E3 • Iroquoia Heights












