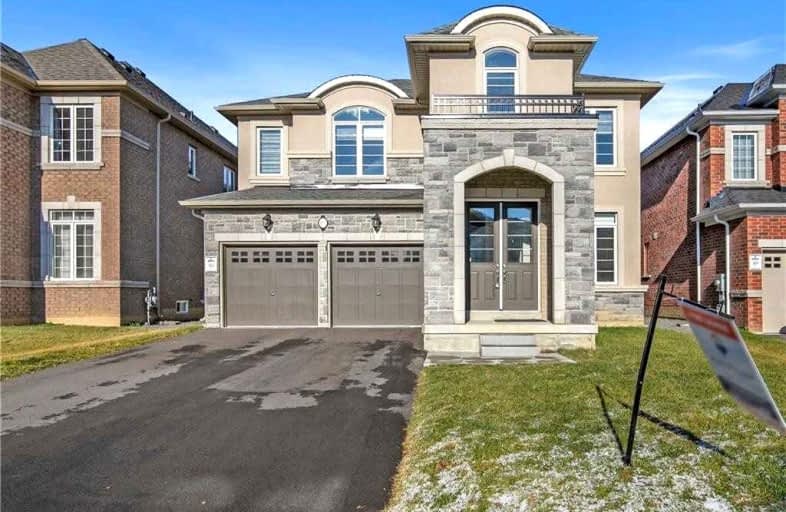
Tiffany Hills Elementary Public School
Elementary: Public
0.40 km
St. Vincent de Paul Catholic Elementary School
Elementary: Catholic
1.25 km
Gordon Price School
Elementary: Public
1.45 km
Holy Name of Mary Catholic Elementary School
Elementary: Catholic
1.13 km
St. Thérèse of Lisieux Catholic Elementary School
Elementary: Catholic
1.73 km
Ancaster Meadow Elementary Public School
Elementary: Public
1.79 km
Dundas Valley Secondary School
Secondary: Public
5.93 km
St. Mary Catholic Secondary School
Secondary: Catholic
4.34 km
Sir Allan MacNab Secondary School
Secondary: Public
2.06 km
Westdale Secondary School
Secondary: Public
5.64 km
Westmount Secondary School
Secondary: Public
3.37 km
St. Thomas More Catholic Secondary School
Secondary: Catholic
1.11 km




