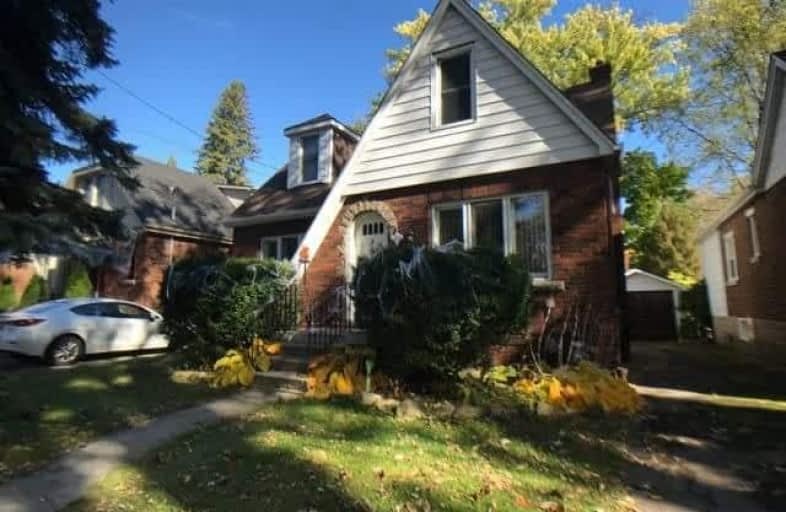
Glenwood Special Day School
Elementary: Public
1.31 km
Mountview Junior Public School
Elementary: Public
1.91 km
Canadian Martyrs Catholic Elementary School
Elementary: Catholic
0.34 km
St. Teresa of Avila Catholic Elementary School
Elementary: Catholic
2.31 km
Dalewood Senior Public School
Elementary: Public
0.94 km
Cootes Paradise Public School
Elementary: Public
1.88 km
École secondaire Georges-P-Vanier
Secondary: Public
2.58 km
St. Mary Catholic Secondary School
Secondary: Catholic
0.60 km
Sir Allan MacNab Secondary School
Secondary: Public
3.00 km
Westdale Secondary School
Secondary: Public
1.92 km
Westmount Secondary School
Secondary: Public
4.22 km
St. Thomas More Catholic Secondary School
Secondary: Catholic
5.01 km


