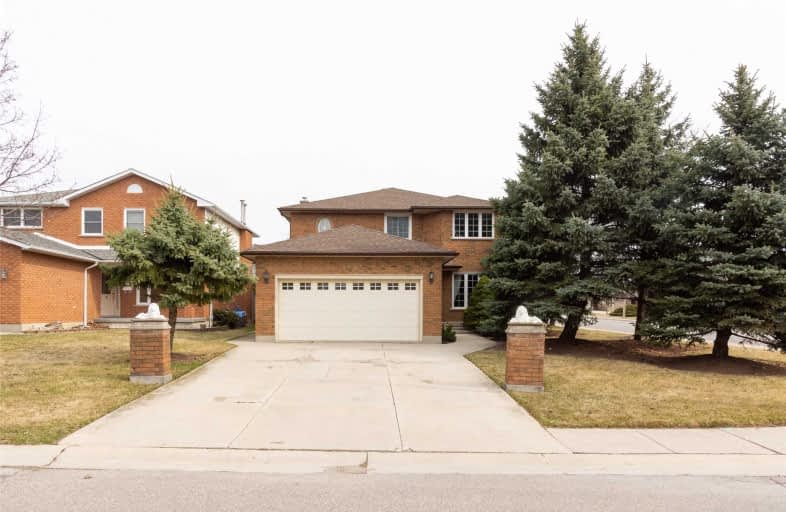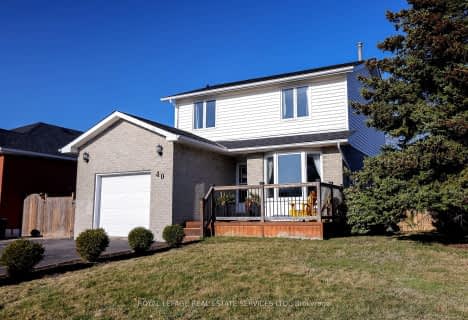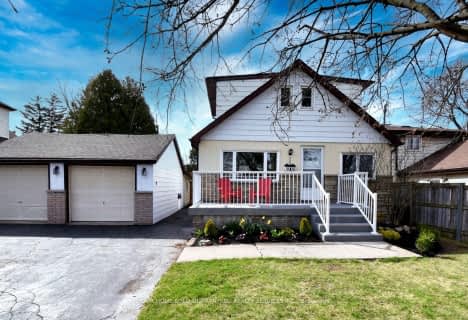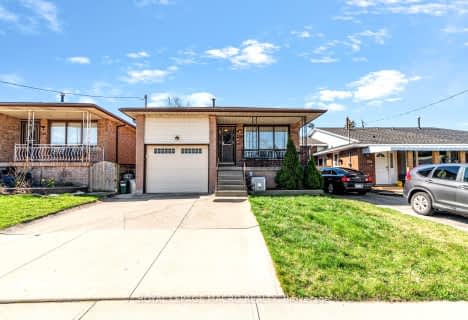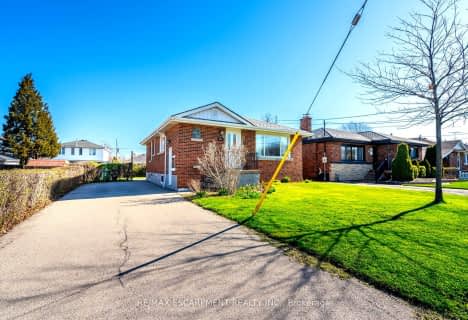
St. John Paul II Catholic Elementary School
Elementary: Catholic
0.75 km
Pauline Johnson Public School
Elementary: Public
1.49 km
St. Marguerite d'Youville Catholic Elementary School
Elementary: Catholic
0.40 km
St. Michael Catholic Elementary School
Elementary: Catholic
1.93 km
Helen Detwiler Junior Elementary School
Elementary: Public
0.52 km
Ray Lewis (Elementary) School
Elementary: Public
1.49 km
Vincent Massey/James Street
Secondary: Public
3.35 km
St. Charles Catholic Adult Secondary School
Secondary: Catholic
3.46 km
Nora Henderson Secondary School
Secondary: Public
2.96 km
Westmount Secondary School
Secondary: Public
2.76 km
St. Jean de Brebeuf Catholic Secondary School
Secondary: Catholic
1.11 km
St. Thomas More Catholic Secondary School
Secondary: Catholic
3.67 km
