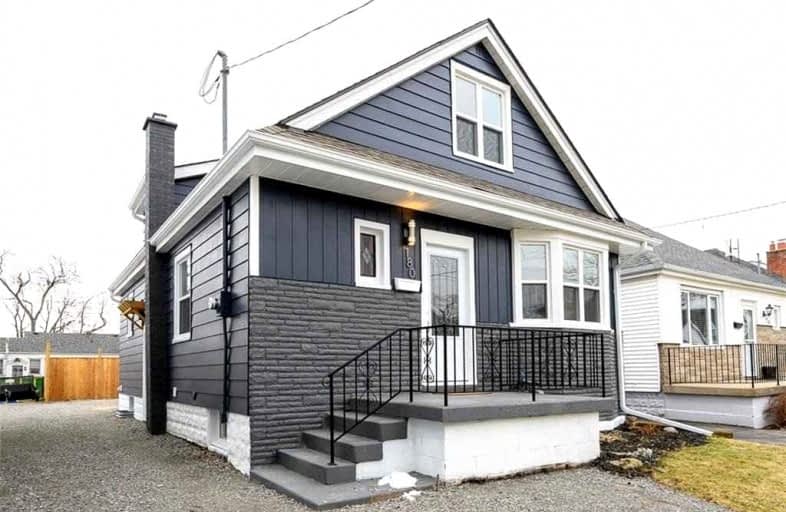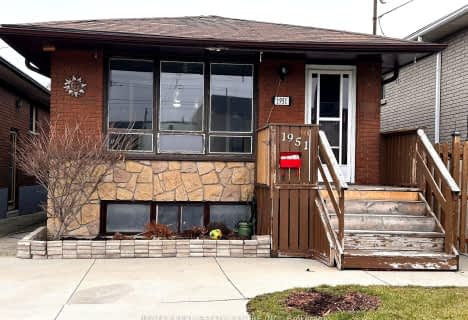
Parkdale School
Elementary: Public
0.47 km
Viscount Montgomery Public School
Elementary: Public
1.16 km
St. Eugene Catholic Elementary School
Elementary: Catholic
1.00 km
W H Ballard Public School
Elementary: Public
0.63 km
Hillcrest Elementary Public School
Elementary: Public
1.44 km
Queen Mary Public School
Elementary: Public
1.49 km
Vincent Massey/James Street
Secondary: Public
4.27 km
ÉSAC Mère-Teresa
Secondary: Catholic
4.16 km
Delta Secondary School
Secondary: Public
1.50 km
Glendale Secondary School
Secondary: Public
2.30 km
Sir Winston Churchill Secondary School
Secondary: Public
0.56 km
Sherwood Secondary School
Secondary: Public
2.77 km














