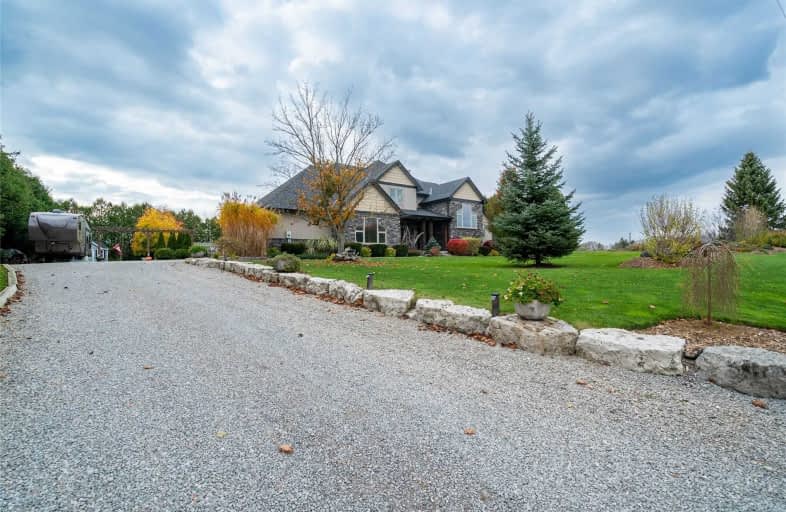
Queen's Rangers Public School
Elementary: Public
5.82 km
Beverly Central Public School
Elementary: Public
6.65 km
Spencer Valley Public School
Elementary: Public
10.82 km
Onondaga-Brant Public School
Elementary: Public
11.86 km
Dr John Seaton Senior Public School
Elementary: Public
10.99 km
Banbury Heights School
Elementary: Public
11.54 km
Grand Erie Learning Alternatives
Secondary: Public
15.09 km
Pauline Johnson Collegiate and Vocational School
Secondary: Public
15.43 km
Dundas Valley Secondary School
Secondary: Public
11.65 km
Bishop Tonnos Catholic Secondary School
Secondary: Catholic
11.38 km
North Park Collegiate and Vocational School
Secondary: Public
14.59 km
Ancaster High School
Secondary: Public
9.99 km


