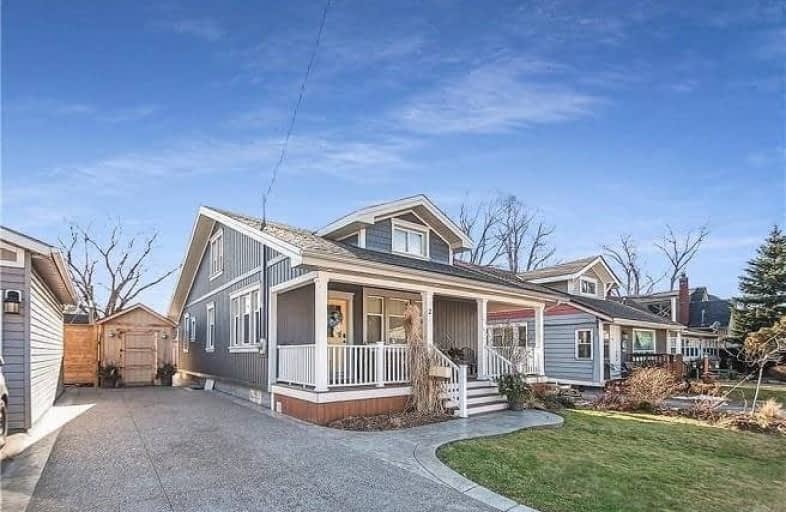
Video Tour

Parkdale School
Elementary: Public
4.33 km
École élémentaire Renaissance
Elementary: Public
4.98 km
St. Eugene Catholic Elementary School
Elementary: Catholic
5.12 km
W H Ballard Public School
Elementary: Public
4.48 km
Hillcrest Elementary Public School
Elementary: Public
4.45 km
Queen Mary Public School
Elementary: Public
4.36 km
Gary Allan High School - Bronte Creek
Secondary: Public
7.12 km
Thomas Merton Catholic Secondary School
Secondary: Catholic
6.21 km
Burlington Central High School
Secondary: Public
5.85 km
Delta Secondary School
Secondary: Public
4.90 km
Glendale Secondary School
Secondary: Public
6.02 km
Sir Winston Churchill Secondary School
Secondary: Public
4.71 km

