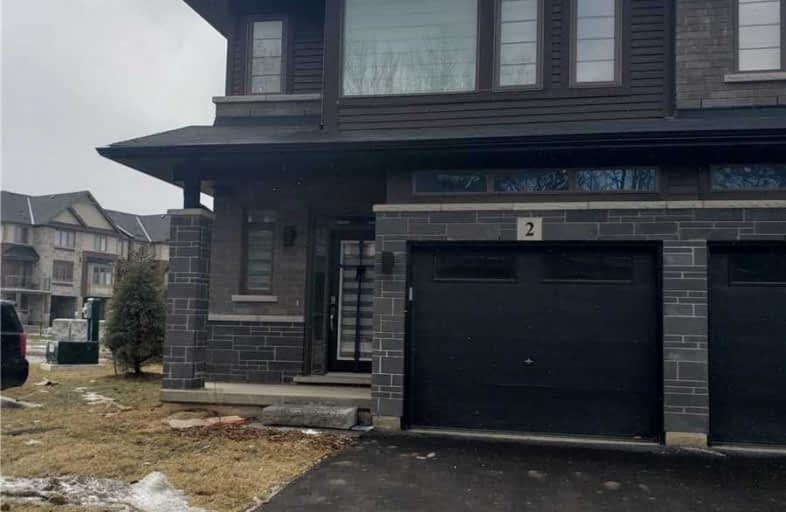
Rousseau Public School
Elementary: Public
2.43 km
Ancaster Senior Public School
Elementary: Public
1.65 km
C H Bray School
Elementary: Public
0.67 km
St. Ann (Ancaster) Catholic Elementary School
Elementary: Catholic
0.58 km
St. Joachim Catholic Elementary School
Elementary: Catholic
1.60 km
Fessenden School
Elementary: Public
1.51 km
Dundas Valley Secondary School
Secondary: Public
4.08 km
St. Mary Catholic Secondary School
Secondary: Catholic
6.23 km
Sir Allan MacNab Secondary School
Secondary: Public
5.69 km
Bishop Tonnos Catholic Secondary School
Secondary: Catholic
2.37 km
Ancaster High School
Secondary: Public
1.33 km
St. Thomas More Catholic Secondary School
Secondary: Catholic
5.93 km
