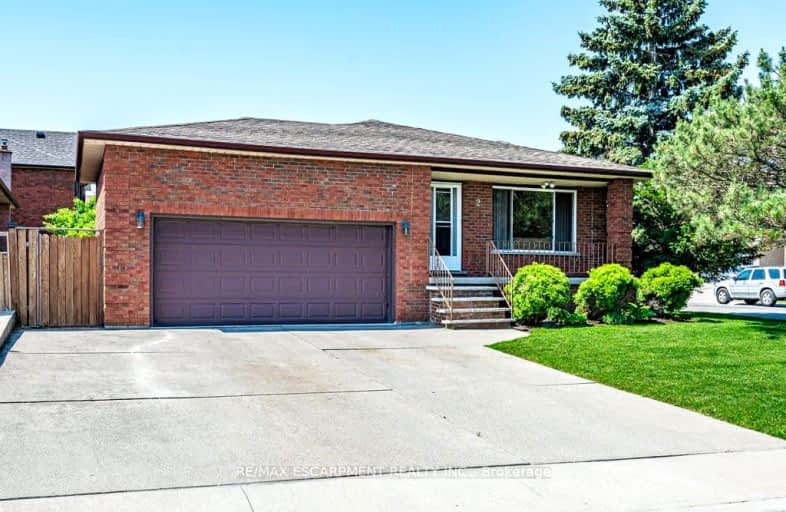Car-Dependent
- Almost all errands require a car.
Some Transit
- Most errands require a car.
Somewhat Bikeable
- Most errands require a car.

ÉIC Mère-Teresa
Elementary: CatholicSt. Anthony Daniel Catholic Elementary School
Elementary: CatholicRichard Beasley Junior Public School
Elementary: PublicSt. Kateri Tekakwitha Catholic Elementary School
Elementary: CatholicCecil B Stirling School
Elementary: PublicLisgar Junior Public School
Elementary: PublicVincent Massey/James Street
Secondary: PublicÉSAC Mère-Teresa
Secondary: CatholicNora Henderson Secondary School
Secondary: PublicSherwood Secondary School
Secondary: PublicSt. Jean de Brebeuf Catholic Secondary School
Secondary: CatholicBishop Ryan Catholic Secondary School
Secondary: Catholic-
Raoabe Restaurant Lounge & Bar
1405 Upper Ottawa Street, Hamilton, ON L8W 1N3 1.23km -
Milestones
787 Paramount Drive, Hamilton, ON L8J 0B4 1.83km -
Fionn Maccool's
1786 Stone Church Road E, Unit 1, Hamilton, ON L8J 0K5 1.83km
-
McDonald's
1736 Stone Church Rd. East, Hamilton, ON L8J 0B4 1.49km -
Starbucks
1783 Stone Church Road, Stoney Creek, ON L8J 0B4 1.5km -
Tim Hortons
1799 Stone Church Road E, Stoney Creek, ON L8J 0B4 1.69km
-
Rymal Gage Pharmacy
153 - 905 Rymal Rd E, Hamilton, ON L8W 3M2 2.37km -
Shoppers Drug Mart
963 Fennell Ave E, Hamilton, ON L8T 1R1 2.9km -
Shoppers Drug Mart
999 Upper Wentworth Street, Unit 0131, Hamilton, ON L9A 4X5 3.24km
-
Royal Pizza & Wings
1249 Stone Church Road E, Hamilton, ON L8W 2C6 0.84km -
The Donut Diner
1249 Stone Church Road E, Hamilton, ON L8W 2C8 0.88km -
Baci Ristorante
1530 Stone Church Road East, Hamilton, ON L8W 3Y5 0.99km
-
CF Lime Ridge
999 Upper Wentworth Street, Hamilton, ON L9A 4X5 3.22km -
Upper James Square
1508 Upper James Street, Hamilton, ON L9B 1K3 5.32km -
Eastgate Square
75 Centennial Parkway N, Stoney Creek, ON L8E 2P2 5.82km
-
Zarky's Fine Foods
20 Hempstead Drive, Hamilton, ON L8W 2E7 1.39km -
Sobeys
1770 Stone Church Road E, Hamilton, ON L8J 0K5 1.75km -
Lyn's Linstead Market
1000 Upper Gage Avenue, Hamilton, ON L8V 4R5 1.92km
-
LCBO
1149 Barton Street E, Hamilton, ON L8H 2V2 5.5km -
Liquor Control Board of Ontario
233 Dundurn Street S, Hamilton, ON L8P 4K8 7.72km -
The Beer Store
396 Elizabeth St, Burlington, ON L7R 2L6 13.8km
-
Boonstra Heating and Air Conditioning
120 Nebo Road, Hamilton, ON L8W 2E4 1.3km -
Domenic Auto Shop
856 Upper Sherman Avenue, Hamilton, ON L8V 3N1 2.88km -
Dave's Auto Service Serv Stn
611 Greenhill Avenue, Hamilton, ON L8K 5W9 3.29km
-
Cineplex Cinemas Hamilton Mountain
795 Paramount Dr, Hamilton, ON L8J 0B4 1.86km -
Starlite Drive In Theatre
59 Green Mountain Road E, Stoney Creek, ON L8J 2W3 5.51km -
The Pearl Company
16 Steven Street, Hamilton, ON L8L 5N3 5.88km
-
Hamilton Public Library
100 Mohawk Road W, Hamilton, ON L9C 1W1 5.74km -
Hamilton Public Library
955 King Street W, Hamilton, ON L8S 1K9 9.07km -
Mills Memorial Library
1280 Main Street W, Hamilton, ON L8S 4L8 9.91km
-
Juravinski Hospital
711 Concession Street, Hamilton, ON L8V 5C2 4.3km -
Juravinski Cancer Centre
699 Concession Street, Hamilton, ON L8V 5C2 4.41km -
St Peter's Hospital
88 Maplewood Avenue, Hamilton, ON L8M 1W9 4.64km
-
Thorner Park
Deerborn Dr (Southampton Drive), Hamilton ON 2.99km -
T. B. McQuesten Park
1199 Upper Wentworth St, Hamilton ON 3.13km -
Hydro Fields
Lawrence Rd & Cochrane Rd, Hamilton ON 3.47km
-
Scotiabank
1070 Stone Church Rd E, Hamilton ON L8W 3K8 1.35km -
RBC Royal Bank
1803 Stone Church Rd E (at Upper Mount Albion Rd), Stoney Creek ON L8J 0B4 1.73km -
Scotiabank
795 Paramount Dr, Stoney Creek ON L8J 0B4 1.81km
- 3 bath
- 3 bed
- 1100 sqft
36 Athenia Drive, Hamilton, Ontario • L8J 1S6 • Stoney Creek Mountain
- 2 bath
- 4 bed
- 1500 sqft
56 Greenwood Street, Hamilton, Ontario • L8T 3N3 • Hampton Heights














