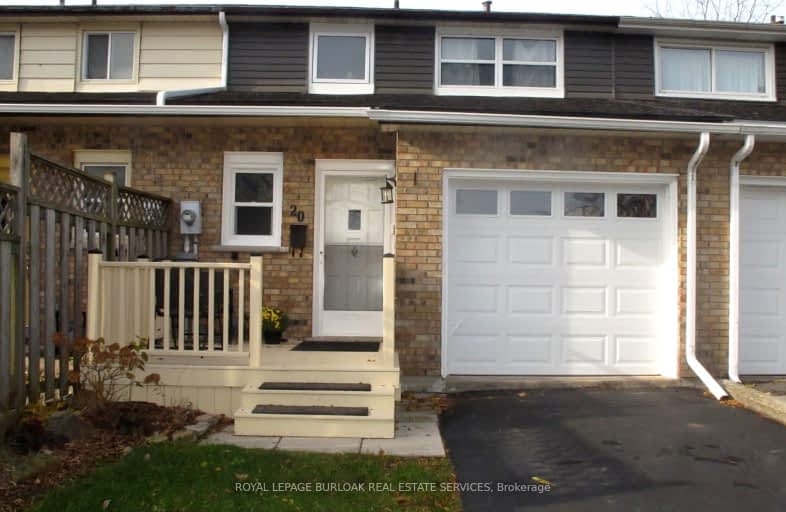Somewhat Walkable
- Some errands can be accomplished on foot.
Some Transit
- Most errands require a car.
Bikeable
- Some errands can be accomplished on bike.

St. James the Apostle Catholic Elementary School
Elementary: CatholicMount Albion Public School
Elementary: PublicSt. Paul Catholic Elementary School
Elementary: CatholicJanet Lee Public School
Elementary: PublicBilly Green Elementary School
Elementary: PublicGatestone Elementary Public School
Elementary: PublicÉSAC Mère-Teresa
Secondary: CatholicGlendale Secondary School
Secondary: PublicSir Winston Churchill Secondary School
Secondary: PublicSherwood Secondary School
Secondary: PublicSaltfleet High School
Secondary: PublicBishop Ryan Catholic Secondary School
Secondary: Catholic-
Kelseys Original Roadhouse
821 Paramount Dr, Stoney Creek, ON L8J 2L6 1.37km -
Milestones
787 Paramount Drive, Hamilton, ON L8J 0B4 1.59km -
Fionn Maccool's
1786 Stone Church Road E, Unit 1, Hamilton, ON L8J 0K5 1.75km
-
Tim Hortons
1799 Stone Church Road E, Stoney Creek, ON L8J 0B4 1.73km -
Starbucks
1783 Stone Church Road, Stoney Creek, ON L8J 0B4 1.94km -
McDonald's
1736 Stone Church Rd. East, Hamilton, ON L8J 0B4 2.03km
-
Rymal Gage Pharmacy
153 - 905 Rymal Rd E, Hamilton, ON L8W 3M2 4.86km -
Shoppers Drug Mart
963 Fennell Ave E, Hamilton, ON L8T 1R1 4.82km -
Shoppers Drug Mart
140 Highway 8, Unit 1 & 2, Stoney Creek, ON L8G 1C2 4.96km
-
Venice Beach Pizzeria's
1050 Paramount Drive, Stoney Creek, ON L8J 1P8 0.08km -
The Moghul's
288 Mud Street W, Suite C2, Hamilton, ON L8J 3Z6 0.4km -
Pizza Pizza
280 Mud Street W, Hamilton, ON L8J 3Y2 0.36km
-
Eastgate Square
75 Centennial Parkway N, Stoney Creek, ON L8E 2P2 4.13km -
SmartCentres
200 Centennial Parkway, Stoney Creek, ON L8E 4A1 4.75km -
Smart Centres Stoney Creek
510 Centennial Parkway North, Stoney Creek, ON L8E 0G2 5.56km
-
Sobeys
1770 Stone Church Road E, Hamilton, ON L8J 0K5 1.74km -
Fortino's Supermarkets
21 Upper Centennial Parkway S, Stoney Creek, ON L8J 3W2 3.02km -
Metro
1900 King Street E, Hamilton, ON L8K 1W1 3.65km
-
LCBO
1149 Barton Street E, Hamilton, ON L8H 2V2 6.03km -
Liquor Control Board of Ontario
233 Dundurn Street S, Hamilton, ON L8P 4K8 10km -
The Beer Store
396 Elizabeth St, Burlington, ON L7R 2L6 13.98km
-
Dave's Auto Service Serv Stn
611 Greenhill Avenue, Hamilton, ON L8K 5W9 1.25km -
Boonstra Heating and Air Conditioning
120 Nebo Road, Hamilton, ON L8W 2E4 3.62km -
Canadian Tire
692 Queenston Road, Hamilton, ON L8G 1A3 3.71km
-
Cineplex Cinemas Hamilton Mountain
795 Paramount Dr, Hamilton, ON L8J 0B4 1.57km -
Starlite Drive In Theatre
59 Green Mountain Road E, Stoney Creek, ON L8J 2W3 2.78km -
Playhouse
177 Sherman Avenue N, Hamilton, ON L8L 6M8 7.3km
-
Hamilton Public Library
100 Mohawk Road W, Hamilton, ON L9C 1W1 8.33km -
Hamilton Public Library
955 King Street W, Hamilton, ON L8S 1K9 11.35km -
Mills Memorial Library
1280 Main Street W, Hamilton, ON L8S 4L8 12.29km
-
Juravinski Hospital
711 Concession Street, Hamilton, ON L8V 5C2 6.12km -
St Peter's Hospital
88 Maplewood Avenue, Hamilton, ON L8M 1W9 6.12km -
Juravinski Cancer Centre
699 Concession Street, Hamilton, ON L8V 5C2 6.26km
-
Hydro Fields
Lawrence Rd & Cochrane Rd, Hamilton ON 3.44km -
Fay Hill
Broker Dr (Fay), Hamilton ON 3.46km -
Andrew Warburton Memorial Park
Cope St, Hamilton ON 5.12km
-
Scotiabank
795 Paramount Dr, Stoney Creek ON L8J 0B4 1.46km -
RBC Royal Bank
1803 Stone Church Rd E (at Upper Mount Albion Rd), Stoney Creek ON L8J 0B4 1.68km -
TD Bank Financial Group
2285 Rymal Rd E (Hwy 20), Stoney Creek ON L8J 2V8 3.1km
- 3 bath
- 4 bed
- 2000 sqft
123 Bedrock Drive, Hamilton, Ontario • L8J 0K6 • Stoney Creek Mountain








