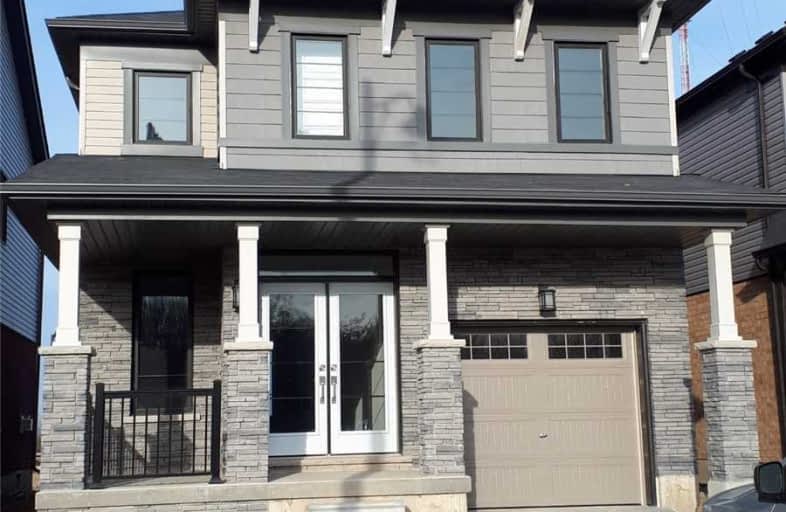
R L Hyslop Elementary School
Elementary: Public
1.68 km
St. James the Apostle Catholic Elementary School
Elementary: Catholic
1.63 km
Sir Isaac Brock Junior Public School
Elementary: Public
2.37 km
Green Acres School
Elementary: Public
2.06 km
St. David Catholic Elementary School
Elementary: Catholic
2.40 km
Sir Wilfrid Laurier Public School
Elementary: Public
2.03 km
Delta Secondary School
Secondary: Public
5.34 km
Glendale Secondary School
Secondary: Public
2.49 km
Sir Winston Churchill Secondary School
Secondary: Public
4.21 km
Saltfleet High School
Secondary: Public
2.32 km
Cardinal Newman Catholic Secondary School
Secondary: Catholic
2.94 km
Bishop Ryan Catholic Secondary School
Secondary: Catholic
4.34 km


