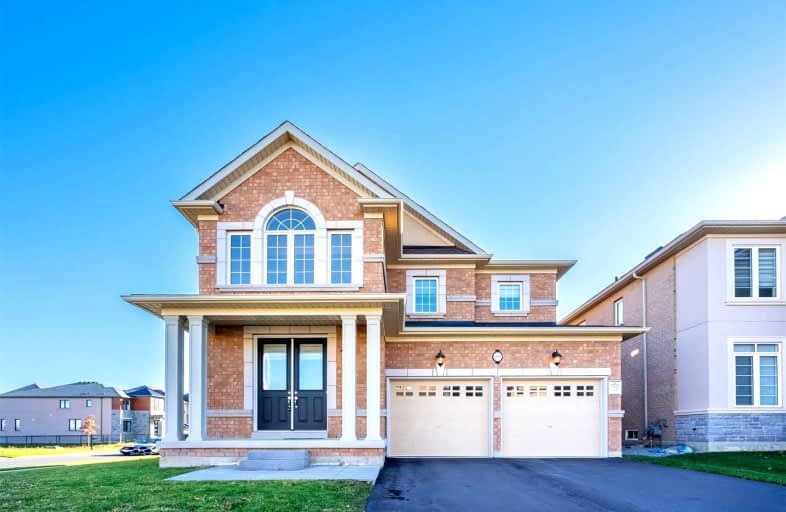
Tiffany Hills Elementary Public School
Elementary: Public
0.43 km
St. Vincent de Paul Catholic Elementary School
Elementary: Catholic
1.23 km
Gordon Price School
Elementary: Public
1.43 km
Holy Name of Mary Catholic Elementary School
Elementary: Catholic
1.18 km
St. Thérèse of Lisieux Catholic Elementary School
Elementary: Catholic
1.68 km
Ancaster Meadow Elementary Public School
Elementary: Public
1.84 km
Dundas Valley Secondary School
Secondary: Public
5.97 km
St. Mary Catholic Secondary School
Secondary: Catholic
4.35 km
Sir Allan MacNab Secondary School
Secondary: Public
2.06 km
Westdale Secondary School
Secondary: Public
5.63 km
Westmount Secondary School
Secondary: Public
3.33 km
St. Thomas More Catholic Secondary School
Secondary: Catholic
1.07 km



