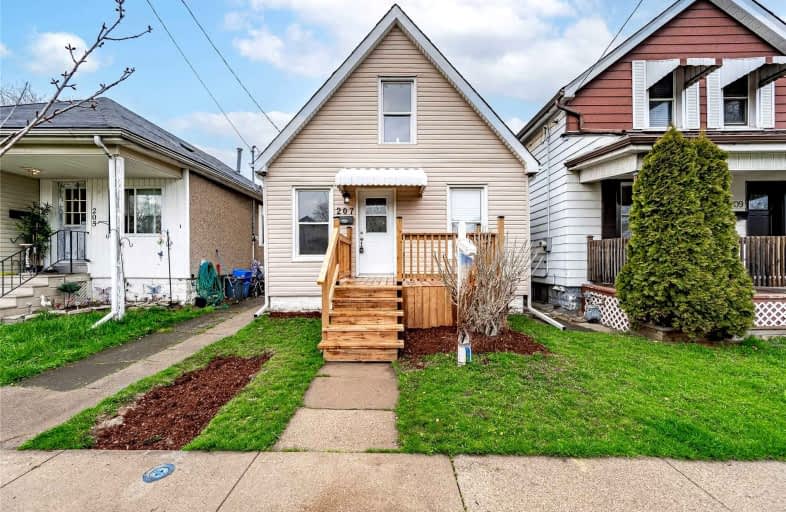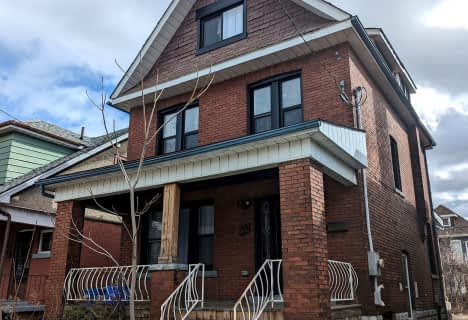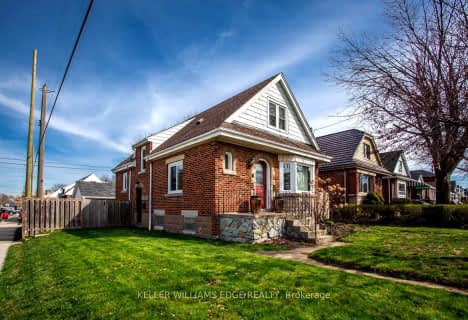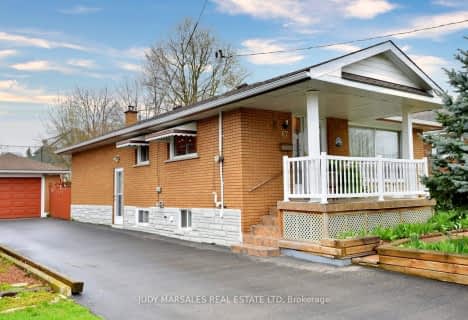
Parkdale School
Elementary: Public
0.99 km
Viscount Montgomery Public School
Elementary: Public
1.46 km
A M Cunningham Junior Public School
Elementary: Public
1.34 km
St. Eugene Catholic Elementary School
Elementary: Catholic
1.39 km
W H Ballard Public School
Elementary: Public
0.43 km
Queen Mary Public School
Elementary: Public
0.99 km
Vincent Massey/James Street
Secondary: Public
4.01 km
ÉSAC Mère-Teresa
Secondary: Catholic
4.11 km
Delta Secondary School
Secondary: Public
1.13 km
Glendale Secondary School
Secondary: Public
2.78 km
Sir Winston Churchill Secondary School
Secondary: Public
0.96 km
Sherwood Secondary School
Secondary: Public
2.61 km
$
$735,000
- 2 bath
- 4 bed
- 2000 sqft
103 Main Street East, St. Catharines, Ontario • L2N 4V3 • St. Catharines
$
$629,900
- 2 bath
- 3 bed
- 1100 sqft
139 East 44th Street, Hamilton, Ontario • L8T 3H3 • Hampton Heights
$
$599,000
- 1 bath
- 3 bed
- 1100 sqft
35 Crosthwaite Avenue South, Hamilton, Ontario • L8K 2T9 • Bartonville














