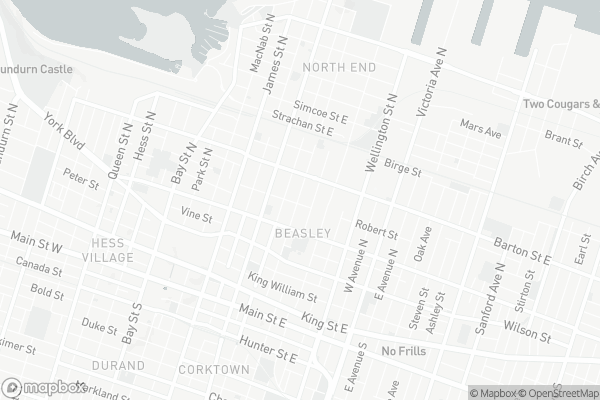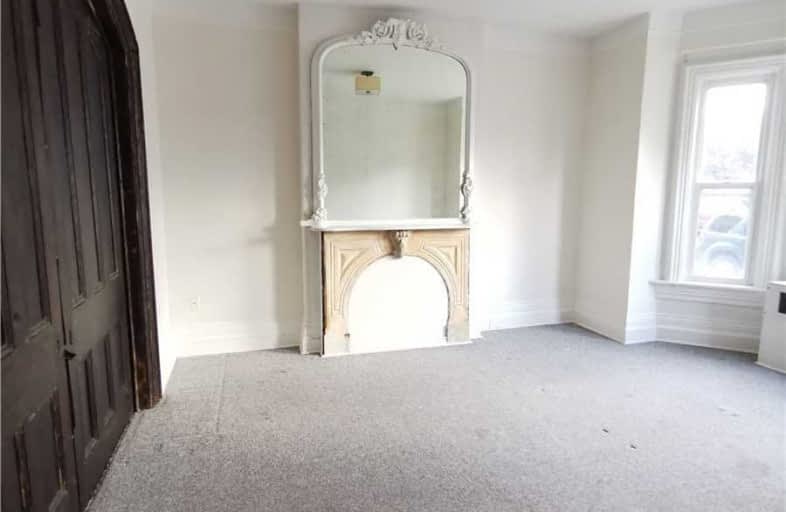Somewhat Walkable
- Some errands can be accomplished on foot.
Excellent Transit
- Most errands can be accomplished by public transportation.
Biker's Paradise
- Daily errands do not require a car.

St. Patrick Catholic Elementary School
Elementary: CatholicSt. Brigid Catholic Elementary School
Elementary: CatholicSt. Lawrence Catholic Elementary School
Elementary: CatholicBennetto Elementary School
Elementary: PublicDr. J. Edgar Davey (New) Elementary Public School
Elementary: PublicQueen Victoria Elementary Public School
Elementary: PublicKing William Alter Ed Secondary School
Secondary: PublicTurning Point School
Secondary: PublicÉcole secondaire Georges-P-Vanier
Secondary: PublicSt. Charles Catholic Adult Secondary School
Secondary: CatholicSir John A Macdonald Secondary School
Secondary: PublicCathedral High School
Secondary: Catholic-
Bayfront Park
325 Bay St N (at Strachan St W), Hamilton ON L8L 1M5 0.89km -
City Hall Parkette
Bay & Hunter, Hamilton ON 1.34km -
Corktown Park
Forest Ave, Hamilton ON 1.43km
-
Scotiabank
4 Hughson St S, Hamilton ON L8N 3Z1 0.83km -
Scotiabank
108 York Blvd, Hamilton ON L8R 1R6 0.92km -
Scotiabank
Standard Life Centre Standard Ctr, Hamilton ON L8P 4V2 1.05km
- 1 bath
- 4 bed
- 1100 sqft
Upper-119 Avondale Street, Hamilton, Ontario • L8L 7B9 • Crown Point
- 1 bath
- 2 bed
- 700 sqft
Upper-1164 King Street East, Hamilton, Ontario • L8M 1E9 • Crown Point
- 1 bath
- 2 bed
- 700 sqft
Upper-212 Wellington Street North, Hamilton, Ontario • L8L 5A5 • Landsdale














