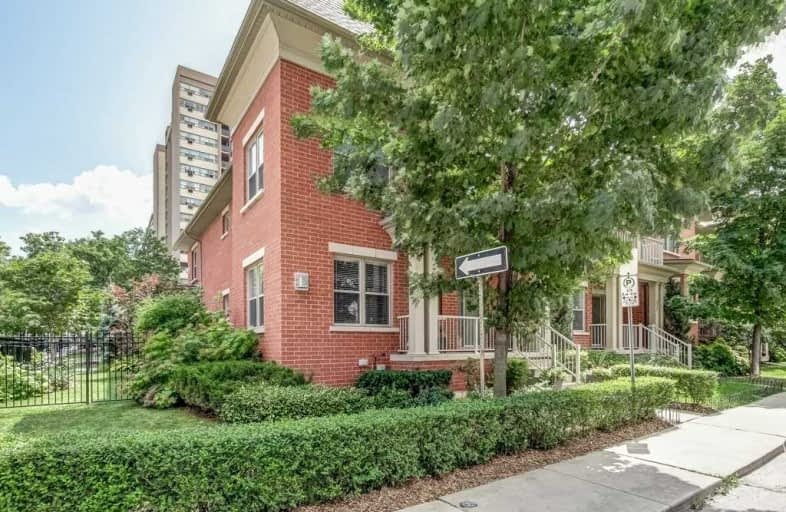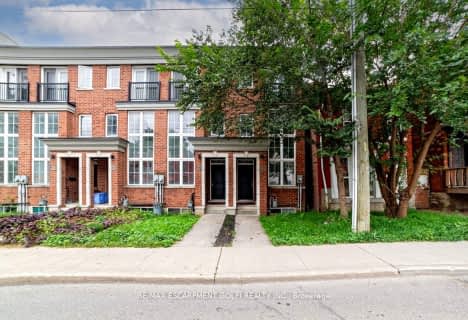
Central Junior Public School
Elementary: Public
0.31 km
Queensdale School
Elementary: Public
1.11 km
Hess Street Junior Public School
Elementary: Public
1.34 km
Ryerson Middle School
Elementary: Public
0.65 km
St. Joseph Catholic Elementary School
Elementary: Catholic
1.02 km
Queen Victoria Elementary Public School
Elementary: Public
0.79 km
King William Alter Ed Secondary School
Secondary: Public
1.25 km
Turning Point School
Secondary: Public
0.45 km
École secondaire Georges-P-Vanier
Secondary: Public
2.29 km
St. Charles Catholic Adult Secondary School
Secondary: Catholic
1.47 km
Sir John A Macdonald Secondary School
Secondary: Public
1.08 km
Cathedral High School
Secondary: Catholic
1.63 km




