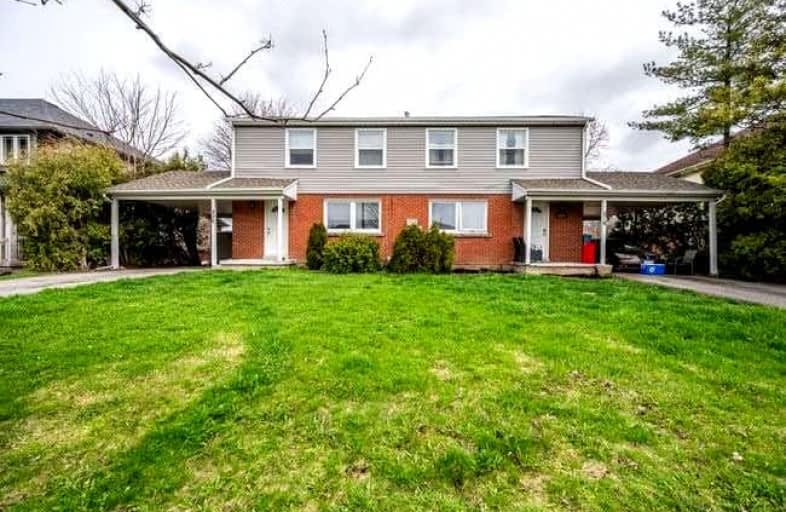
St. James the Apostle Catholic Elementary School
Elementary: Catholic
0.82 km
Mount Albion Public School
Elementary: Public
0.51 km
St. Paul Catholic Elementary School
Elementary: Catholic
1.74 km
Billy Green Elementary School
Elementary: Public
1.89 km
St. Mark Catholic Elementary School
Elementary: Catholic
0.80 km
Gatestone Elementary Public School
Elementary: Public
0.42 km
ÉSAC Mère-Teresa
Secondary: Catholic
4.50 km
Glendale Secondary School
Secondary: Public
4.50 km
Sir Winston Churchill Secondary School
Secondary: Public
5.86 km
Sherwood Secondary School
Secondary: Public
5.50 km
Saltfleet High School
Secondary: Public
0.84 km
Bishop Ryan Catholic Secondary School
Secondary: Catholic
2.30 km



