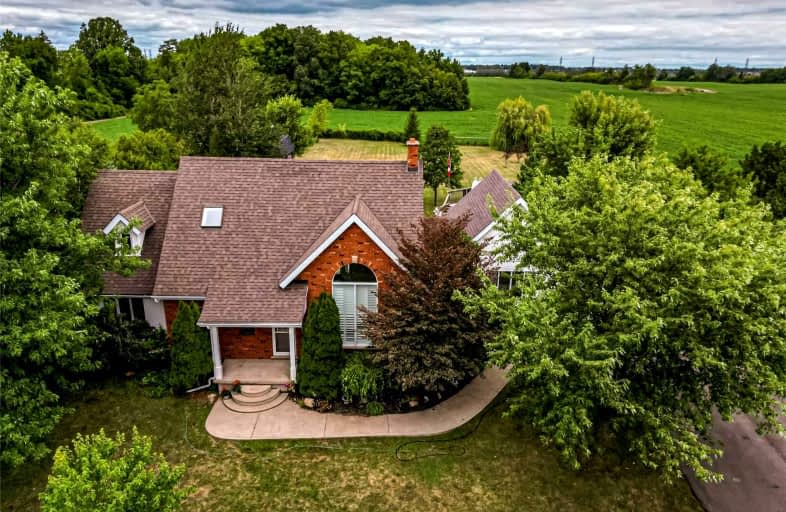
3D Walkthrough

École élémentaire Michaëlle Jean Elementary School
Elementary: Public
2.84 km
St. James the Apostle Catholic Elementary School
Elementary: Catholic
4.33 km
Mount Albion Public School
Elementary: Public
4.23 km
Our Lady of the Assumption Catholic Elementary School
Elementary: Catholic
2.24 km
St. Mark Catholic Elementary School
Elementary: Catholic
2.93 km
Gatestone Elementary Public School
Elementary: Public
3.34 km
ÉSAC Mère-Teresa
Secondary: Catholic
8.01 km
Glendale Secondary School
Secondary: Public
7.99 km
Sir Winston Churchill Secondary School
Secondary: Public
9.51 km
Saltfleet High School
Secondary: Public
3.33 km
Cardinal Newman Catholic Secondary School
Secondary: Catholic
7.90 km
Bishop Ryan Catholic Secondary School
Secondary: Catholic
4.68 km


