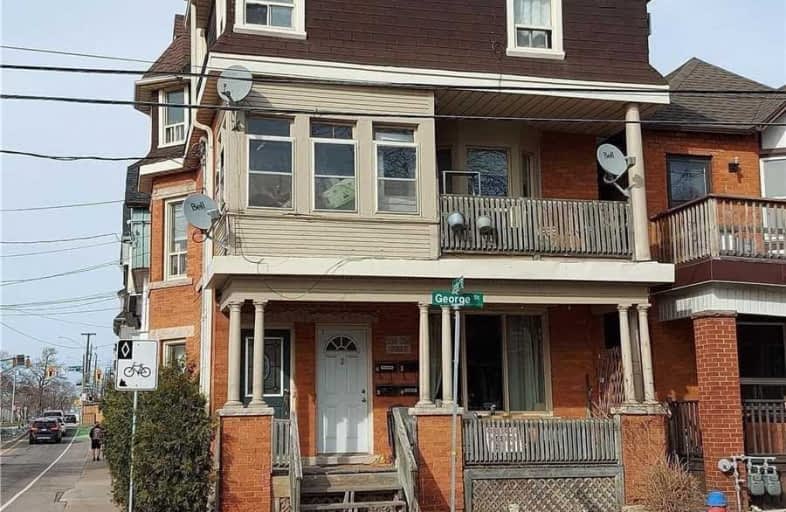
Strathcona Junior Public School
Elementary: Public
0.46 km
Central Junior Public School
Elementary: Public
0.99 km
Hess Street Junior Public School
Elementary: Public
0.74 km
Ryerson Middle School
Elementary: Public
0.79 km
St. Joseph Catholic Elementary School
Elementary: Catholic
0.92 km
Earl Kitchener Junior Public School
Elementary: Public
1.10 km
King William Alter Ed Secondary School
Secondary: Public
1.95 km
Turning Point School
Secondary: Public
1.27 km
École secondaire Georges-P-Vanier
Secondary: Public
1.10 km
St. Charles Catholic Adult Secondary School
Secondary: Catholic
2.57 km
Sir John A Macdonald Secondary School
Secondary: Public
0.86 km
Westdale Secondary School
Secondary: Public
1.41 km


