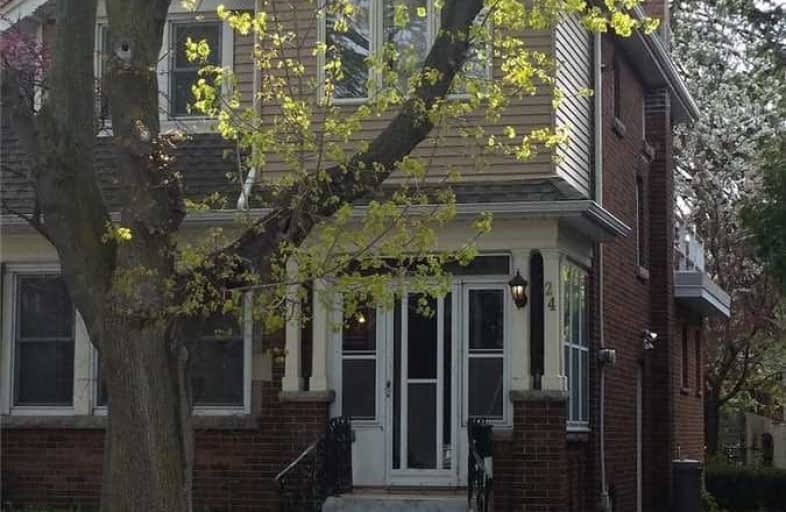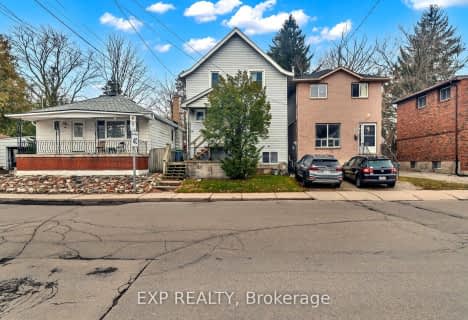
École élémentaire Georges-P-Vanier
Elementary: Public
1.48 km
Canadian Martyrs Catholic Elementary School
Elementary: Catholic
0.86 km
Dalewood Senior Public School
Elementary: Public
0.32 km
Earl Kitchener Junior Public School
Elementary: Public
1.78 km
Chedoke Middle School
Elementary: Public
2.52 km
Cootes Paradise Public School
Elementary: Public
0.78 km
École secondaire Georges-P-Vanier
Secondary: Public
1.48 km
Sir John A Macdonald Secondary School
Secondary: Public
3.10 km
St. Mary Catholic Secondary School
Secondary: Catholic
1.54 km
Sir Allan MacNab Secondary School
Secondary: Public
3.38 km
Westdale Secondary School
Secondary: Public
0.85 km
Westmount Secondary School
Secondary: Public
3.96 km




