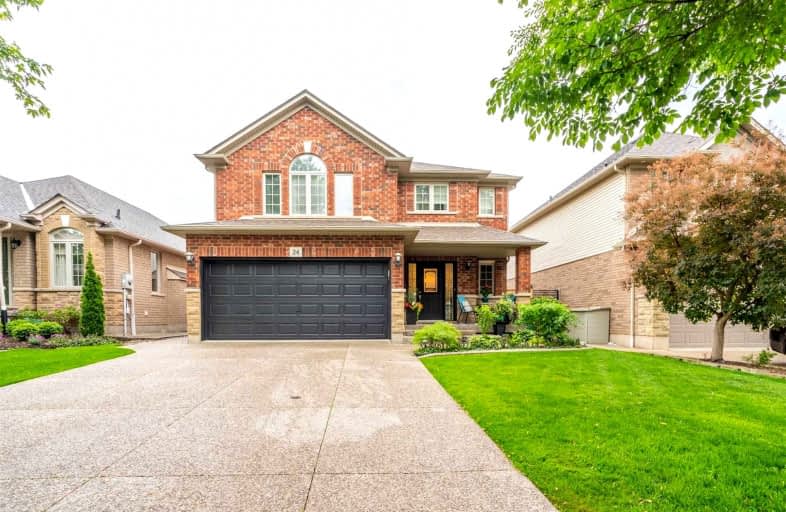
École élémentaire Michaëlle Jean Elementary School
Elementary: Public
1.50 km
Our Lady of the Assumption Catholic Elementary School
Elementary: Catholic
6.26 km
St. Mark Catholic Elementary School
Elementary: Catholic
6.39 km
Gatestone Elementary Public School
Elementary: Public
6.71 km
St. Matthew Catholic Elementary School
Elementary: Catholic
1.24 km
Bellmoore Public School
Elementary: Public
1.05 km
ÉSAC Mère-Teresa
Secondary: Catholic
10.47 km
Nora Henderson Secondary School
Secondary: Public
10.95 km
Glendale Secondary School
Secondary: Public
11.62 km
Saltfleet High School
Secondary: Public
7.07 km
St. Jean de Brebeuf Catholic Secondary School
Secondary: Catholic
10.30 km
Bishop Ryan Catholic Secondary School
Secondary: Catholic
6.80 km
$
$1,350,000
- 2 bath
- 4 bed
- 1500 sqft
1513 Fletcher Road, Hamilton, Ontario • L0R 1P0 • Rural Glanbrook






