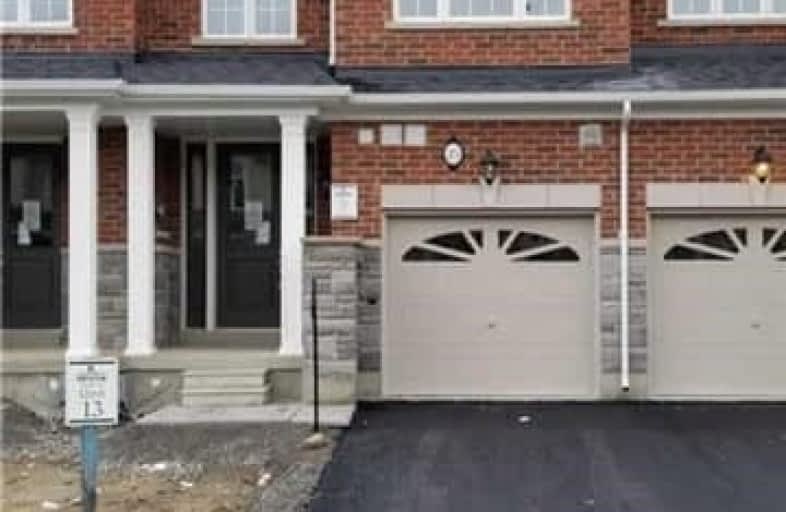
Sacred Heart Catholic School
Elementary: Catholic
435.60 km
Front of Yonge Elementary School
Elementary: Public
447.55 km
Gananoque Intermediate School
Elementary: Public
440.19 km
Linklater Public School
Elementary: Public
440.57 km
Thousand Islands Elementary School
Elementary: Public
443.91 km
St Joseph's Separate School
Elementary: Catholic
440.78 km
École secondaire catholique Académie catholique Ange-Gabriel
Secondary: Catholic
457.60 km
Gananoque Secondary School
Secondary: Public
440.20 km
Brockville Collegiate Institute
Secondary: Public
455.06 km
St Mary's High School
Secondary: Catholic
455.80 km
La Salle Secondary School
Secondary: Public
442.48 km
Thousand Islands Secondary School
Secondary: Public
456.25 km


