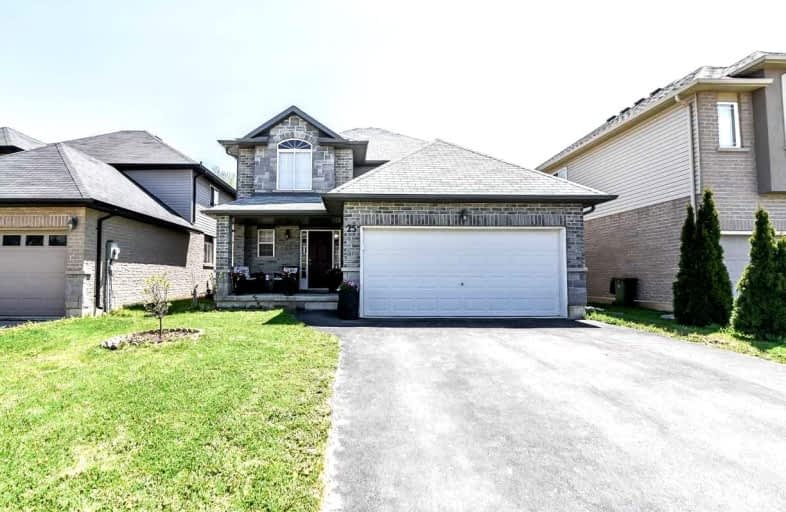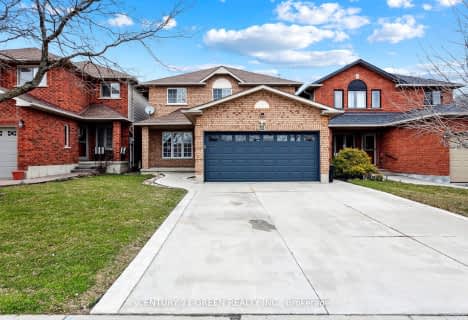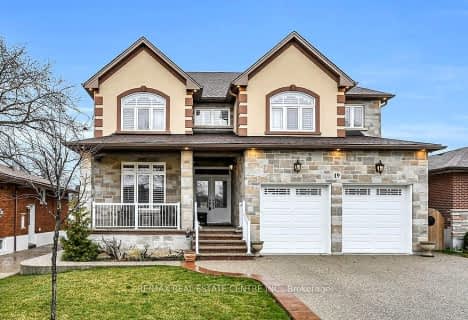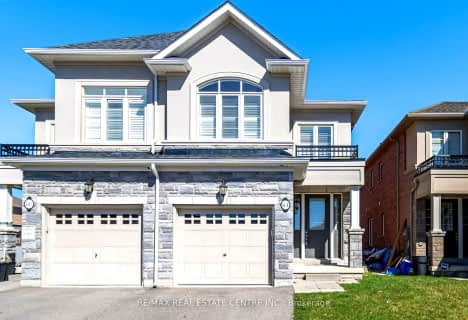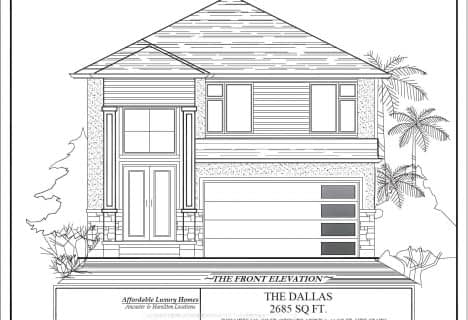
Tiffany Hills Elementary Public School
Elementary: Public
1.74 km
St. Vincent de Paul Catholic Elementary School
Elementary: Catholic
1.74 km
Gordon Price School
Elementary: Public
1.75 km
Corpus Christi Catholic Elementary School
Elementary: Catholic
1.91 km
R A Riddell Public School
Elementary: Public
1.70 km
St. Thérèse of Lisieux Catholic Elementary School
Elementary: Catholic
0.20 km
St. Charles Catholic Adult Secondary School
Secondary: Catholic
4.92 km
St. Mary Catholic Secondary School
Secondary: Catholic
5.20 km
Sir Allan MacNab Secondary School
Secondary: Public
2.72 km
Westmount Secondary School
Secondary: Public
2.81 km
St. Jean de Brebeuf Catholic Secondary School
Secondary: Catholic
4.38 km
St. Thomas More Catholic Secondary School
Secondary: Catholic
0.72 km
$
$1,398,800
- 3 bath
- 4 bed
- 2500 sqft
396 Springbrook Avenue, Hamilton, Ontario • L9G 3K9 • Meadowlands
