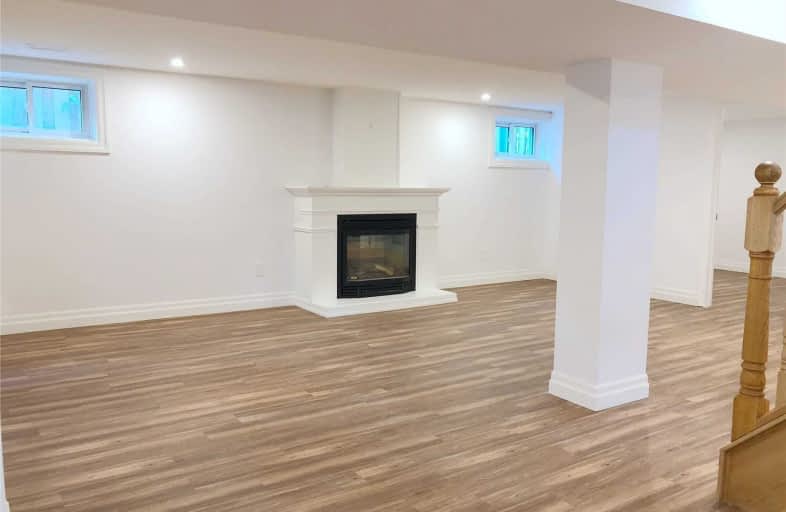
Video Tour

Buchanan Park School
Elementary: Public
1.09 km
Queensdale School
Elementary: Public
0.65 km
Ridgemount Junior Public School
Elementary: Public
1.30 km
Norwood Park Elementary School
Elementary: Public
0.68 km
St. Michael Catholic Elementary School
Elementary: Catholic
1.28 km
Sts. Peter and Paul Catholic Elementary School
Elementary: Catholic
0.18 km
King William Alter Ed Secondary School
Secondary: Public
2.49 km
Turning Point School
Secondary: Public
2.04 km
St. Charles Catholic Adult Secondary School
Secondary: Catholic
0.28 km
Sir John A Macdonald Secondary School
Secondary: Public
2.81 km
Cathedral High School
Secondary: Catholic
2.38 km
Westmount Secondary School
Secondary: Public
1.92 km


