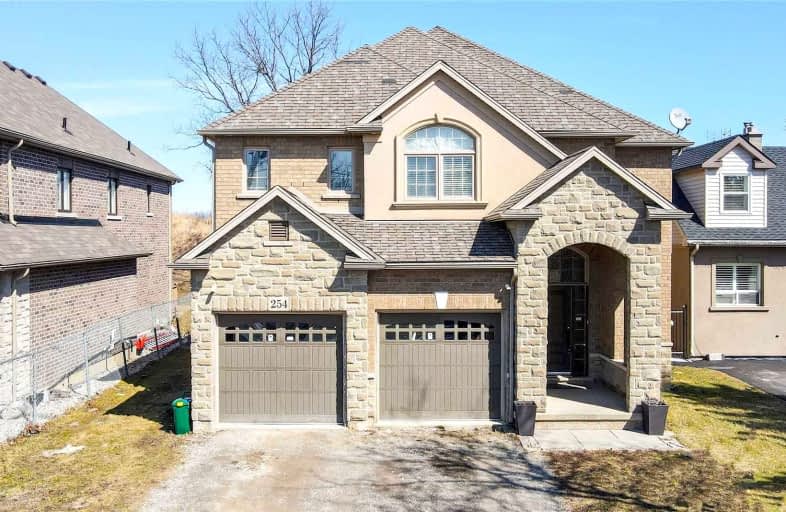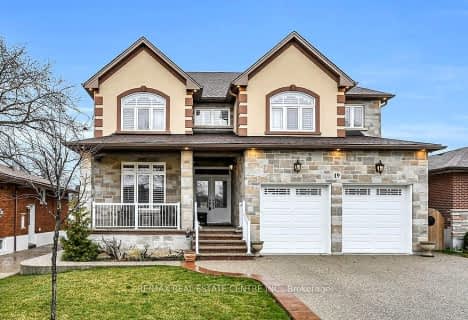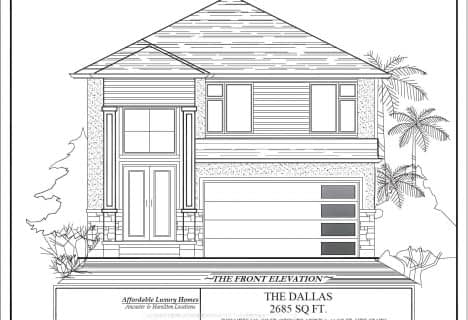
3D Walkthrough

Westview Middle School
Elementary: Public
2.35 km
James MacDonald Public School
Elementary: Public
1.48 km
Corpus Christi Catholic Elementary School
Elementary: Catholic
0.98 km
Annunciation of Our Lord Catholic Elementary School
Elementary: Catholic
2.12 km
R A Riddell Public School
Elementary: Public
1.83 km
St. Thérèse of Lisieux Catholic Elementary School
Elementary: Catholic
0.91 km
St. Charles Catholic Adult Secondary School
Secondary: Catholic
4.39 km
St. Mary Catholic Secondary School
Secondary: Catholic
5.63 km
Sir Allan MacNab Secondary School
Secondary: Public
3.22 km
Westmount Secondary School
Secondary: Public
2.48 km
St. Jean de Brebeuf Catholic Secondary School
Secondary: Catholic
3.33 km
St. Thomas More Catholic Secondary School
Secondary: Catholic
1.51 km






