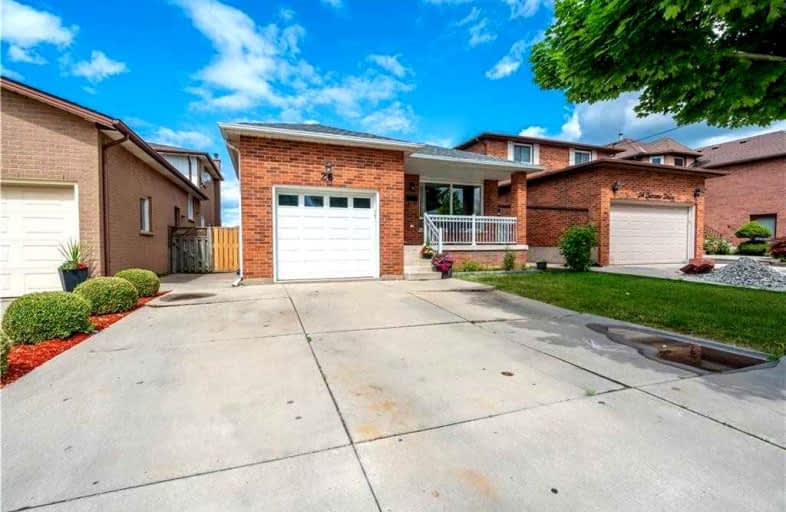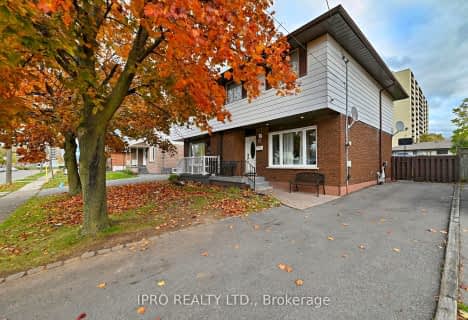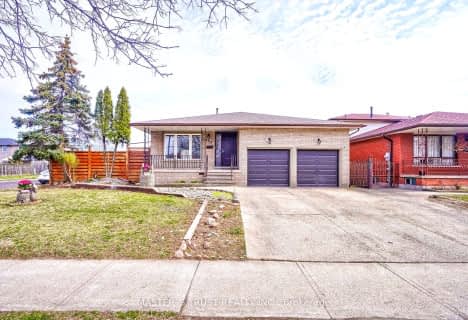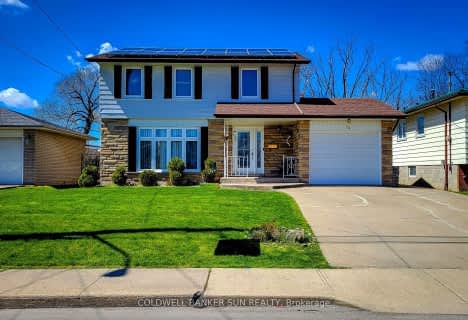
Eastdale Public School
Elementary: Public
0.81 km
St. Clare of Assisi Catholic Elementary School
Elementary: Catholic
1.45 km
St. Martin of Tours Catholic Elementary School
Elementary: Catholic
1.52 km
Mountain View Public School
Elementary: Public
0.85 km
St. Francis Xavier Catholic Elementary School
Elementary: Catholic
0.33 km
Memorial Public School
Elementary: Public
0.58 km
Delta Secondary School
Secondary: Public
7.14 km
Glendale Secondary School
Secondary: Public
4.12 km
Sir Winston Churchill Secondary School
Secondary: Public
5.57 km
Orchard Park Secondary School
Secondary: Public
1.55 km
Saltfleet High School
Secondary: Public
5.86 km
Cardinal Newman Catholic Secondary School
Secondary: Catholic
1.28 km









