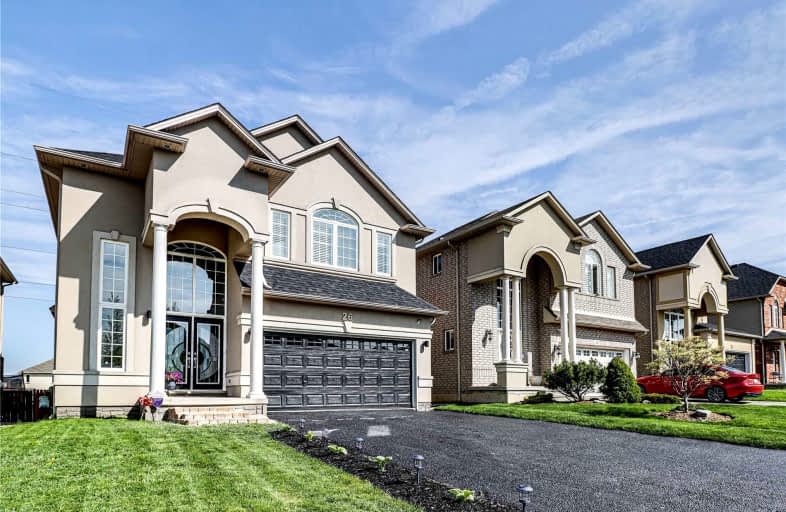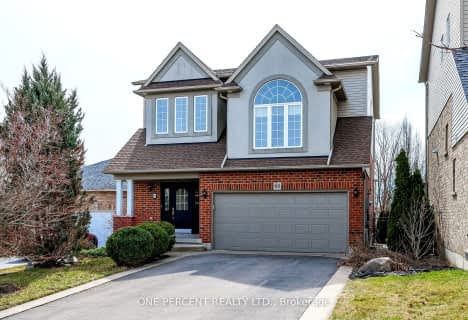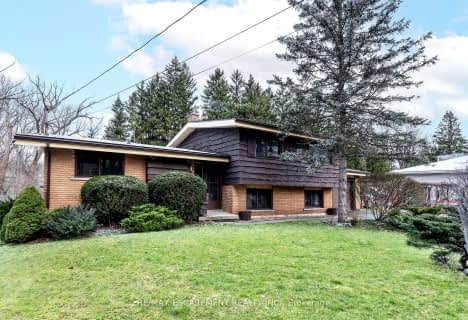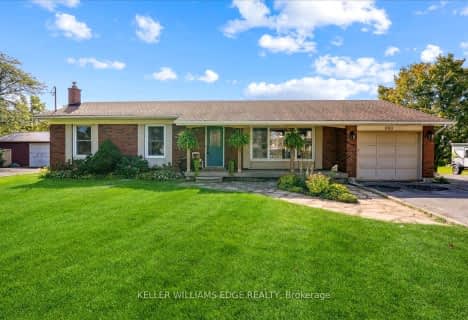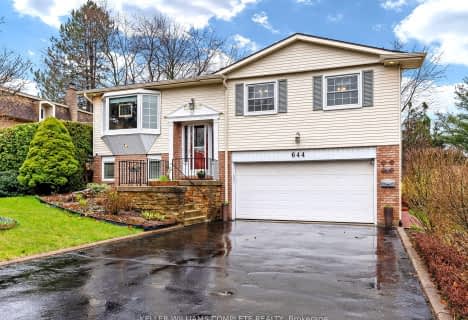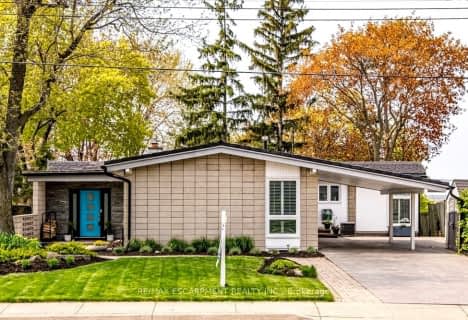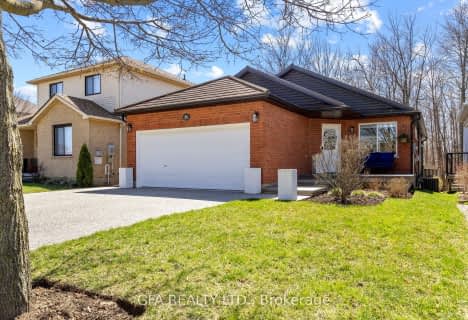
Tiffany Hills Elementary Public School
Elementary: Public
0.50 km
St. Vincent de Paul Catholic Elementary School
Elementary: Catholic
1.68 km
Gordon Price School
Elementary: Public
1.91 km
Holy Name of Mary Catholic Elementary School
Elementary: Catholic
0.55 km
Immaculate Conception Catholic Elementary School
Elementary: Catholic
1.28 km
Ancaster Meadow Elementary Public School
Elementary: Public
1.15 km
Dundas Valley Secondary School
Secondary: Public
5.44 km
St. Mary Catholic Secondary School
Secondary: Catholic
4.29 km
Sir Allan MacNab Secondary School
Secondary: Public
2.27 km
Bishop Tonnos Catholic Secondary School
Secondary: Catholic
4.65 km
Westmount Secondary School
Secondary: Public
3.90 km
St. Thomas More Catholic Secondary School
Secondary: Catholic
1.77 km
$
$1,050,000
- 2 bath
- 3 bed
- 1100 sqft
1010 Garner Road East, Hamilton, Ontario • L9G 3K9 • Airport Employment Area
