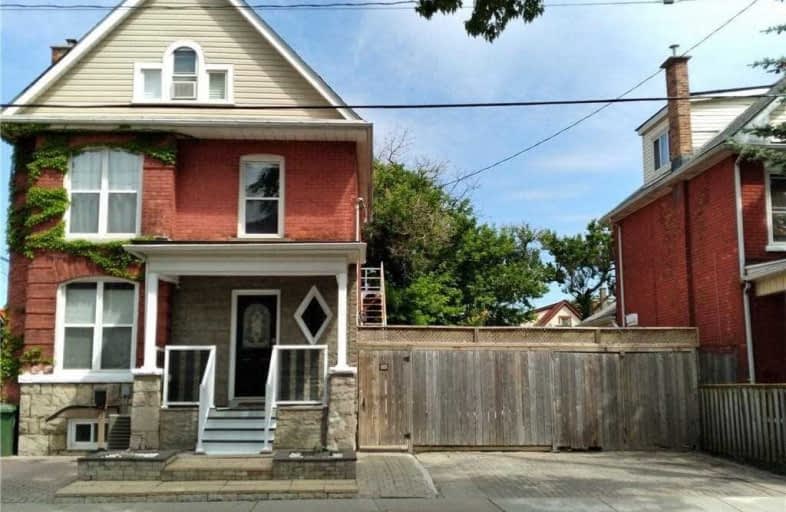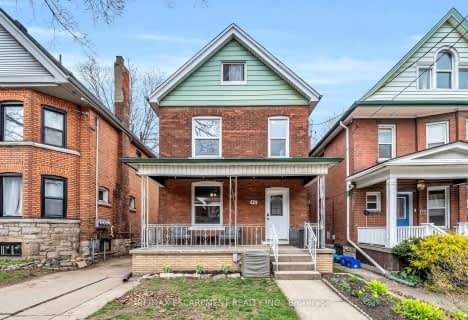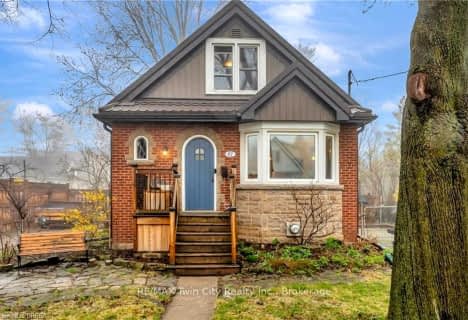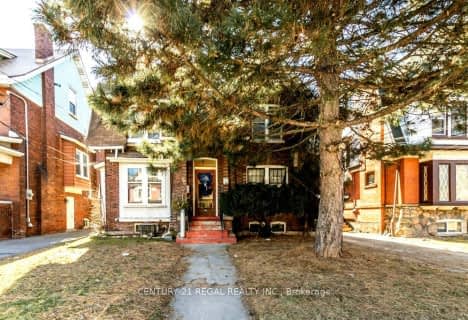
St. Patrick Catholic Elementary School
Elementary: Catholic
1.26 km
St. Brigid Catholic Elementary School
Elementary: Catholic
0.63 km
St. Ann (Hamilton) Catholic Elementary School
Elementary: Catholic
0.57 km
Adelaide Hoodless Public School
Elementary: Public
1.40 km
Cathy Wever Elementary Public School
Elementary: Public
0.36 km
Prince of Wales Elementary Public School
Elementary: Public
0.99 km
King William Alter Ed Secondary School
Secondary: Public
1.51 km
Turning Point School
Secondary: Public
2.33 km
Vincent Massey/James Street
Secondary: Public
3.62 km
Delta Secondary School
Secondary: Public
2.94 km
Sir John A Macdonald Secondary School
Secondary: Public
2.53 km
Cathedral High School
Secondary: Catholic
1.25 km
$
$750,000
- 2 bath
- 5 bed
- 2000 sqft
244 Wellington Street North, Hamilton, Ontario • L8L 5A8 • Beasley














