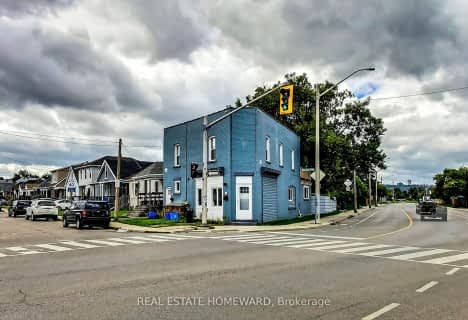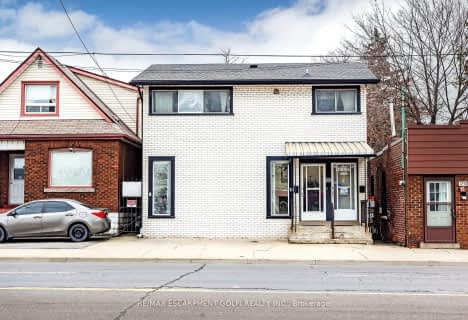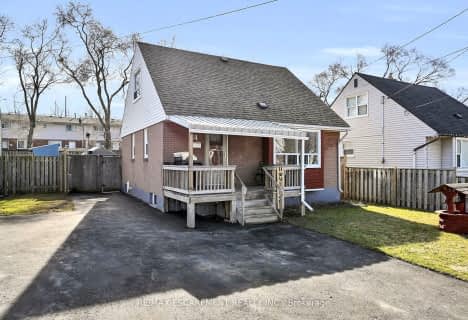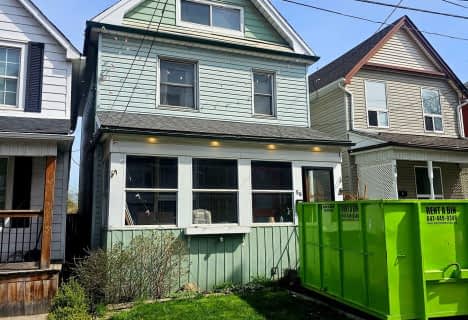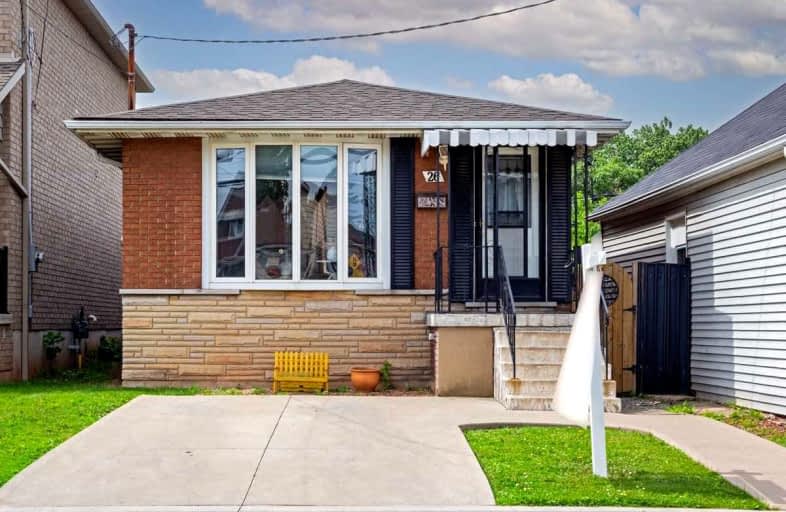

Parkdale School
Elementary: PublicA M Cunningham Junior Public School
Elementary: PublicHoly Name of Jesus Catholic Elementary School
Elementary: CatholicMemorial (City) School
Elementary: PublicW H Ballard Public School
Elementary: PublicQueen Mary Public School
Elementary: PublicVincent Massey/James Street
Secondary: PublicÉSAC Mère-Teresa
Secondary: CatholicDelta Secondary School
Secondary: PublicGlendale Secondary School
Secondary: PublicSir Winston Churchill Secondary School
Secondary: PublicSherwood Secondary School
Secondary: Public- 2 bath
- 3 bed
- 1500 sqft
1278 Barton Street East, Hamilton, Ontario • L8H 2W1 • Crown Point
- 2 bath
- 3 bed
- 1100 sqft
148 Crosthwaite Avenue North, Hamilton, Ontario • L8H 4V5 • Homeside
- 3 bath
- 3 bed
- 1100 sqft
141 Edgemont Street North, Hamilton, Ontario • L8H 4E2 • Crown Point
- 2 bath
- 3 bed
- 1100 sqft
1291 Cannon Street East, Hamilton, Ontario • L8H 1V5 • Crown Point


