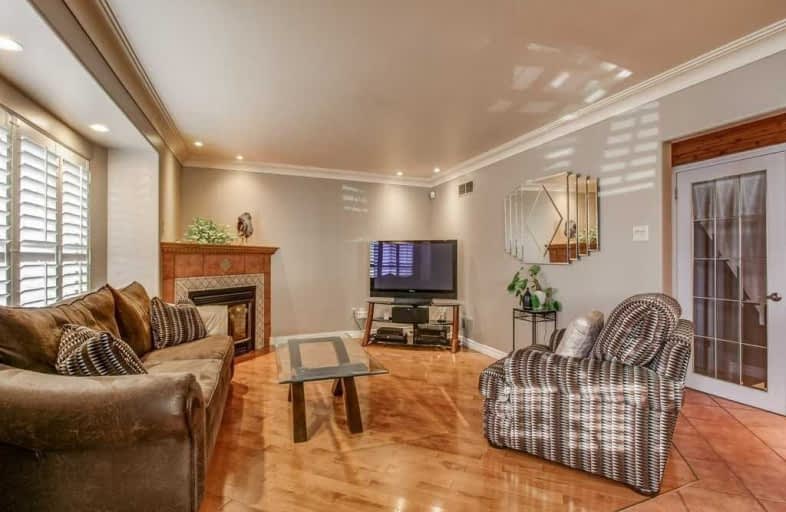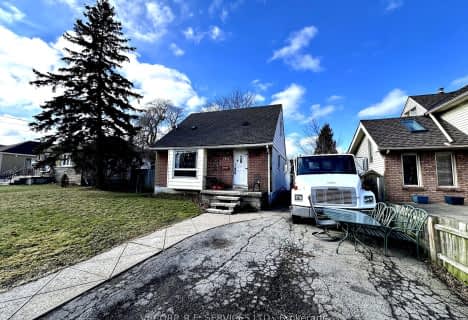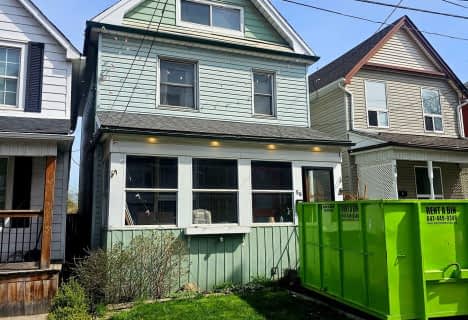
Sacred Heart of Jesus Catholic Elementary School
Elementary: Catholic
1.01 km
Blessed Sacrament Catholic Elementary School
Elementary: Catholic
0.96 km
Our Lady of Lourdes Catholic Elementary School
Elementary: Catholic
1.18 km
Franklin Road Elementary Public School
Elementary: Public
0.74 km
George L Armstrong Public School
Elementary: Public
1.08 km
Lawfield Elementary School
Elementary: Public
1.78 km
King William Alter Ed Secondary School
Secondary: Public
2.68 km
Turning Point School
Secondary: Public
2.84 km
Vincent Massey/James Street
Secondary: Public
1.08 km
St. Charles Catholic Adult Secondary School
Secondary: Catholic
1.90 km
Nora Henderson Secondary School
Secondary: Public
2.04 km
Cathedral High School
Secondary: Catholic
2.12 km
$
$529,900
- 2 bath
- 4 bed
- 1100 sqft
8 Lyndhurst Street, Hamilton, Ontario • L8L 7G7 • Industrial Sector














