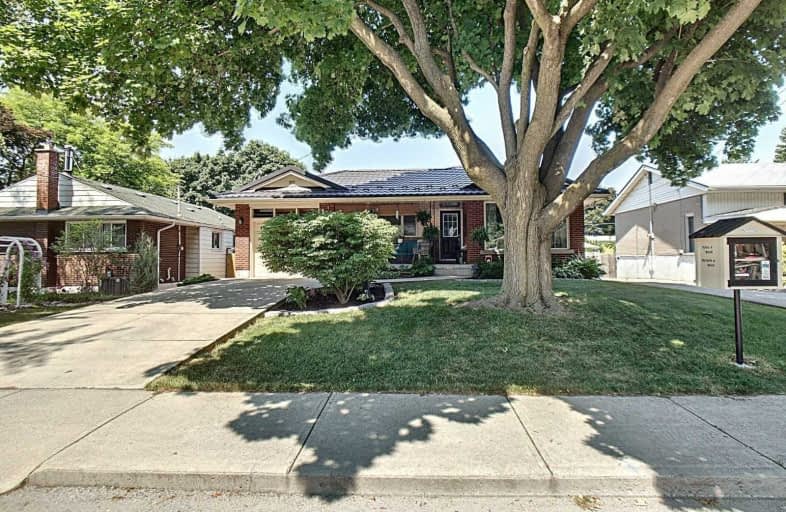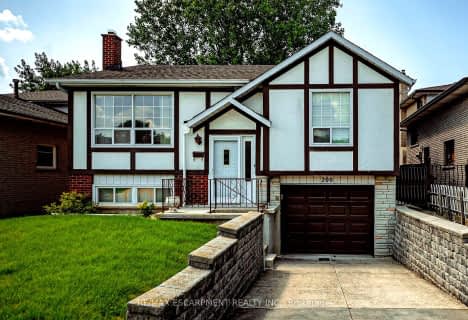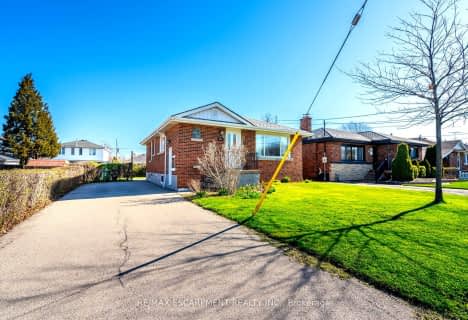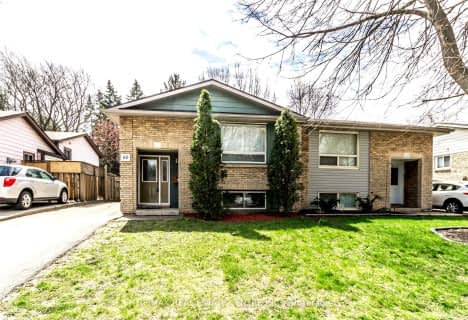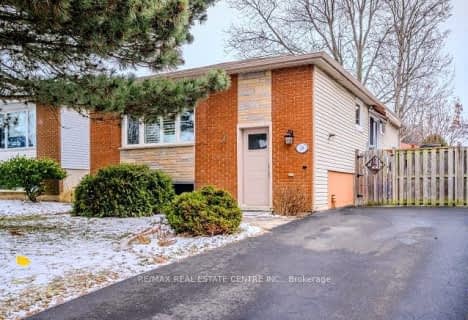
Buchanan Park School
Elementary: Public
0.69 km
Westview Middle School
Elementary: Public
1.03 km
Westwood Junior Public School
Elementary: Public
0.81 km
ÉÉC Monseigneur-de-Laval
Elementary: Catholic
0.43 km
Chedoke Middle School
Elementary: Public
0.87 km
Annunciation of Our Lord Catholic Elementary School
Elementary: Catholic
1.21 km
École secondaire Georges-P-Vanier
Secondary: Public
3.50 km
St. Charles Catholic Adult Secondary School
Secondary: Catholic
1.92 km
Sir Allan MacNab Secondary School
Secondary: Public
2.12 km
Westdale Secondary School
Secondary: Public
2.80 km
Westmount Secondary School
Secondary: Public
0.84 km
St. Thomas More Catholic Secondary School
Secondary: Catholic
2.99 km
$
$679,888
- 3 bath
- 3 bed
- 1100 sqft
133 Fennell Avenue East, Hamilton, Ontario • L9A 1S2 • Centremount
