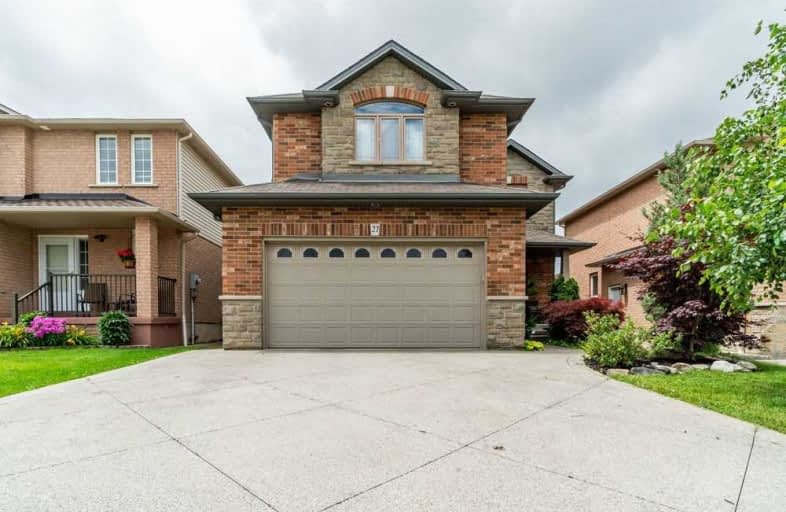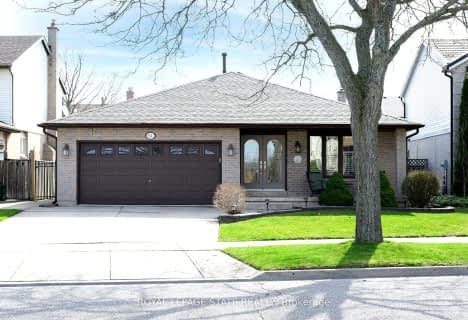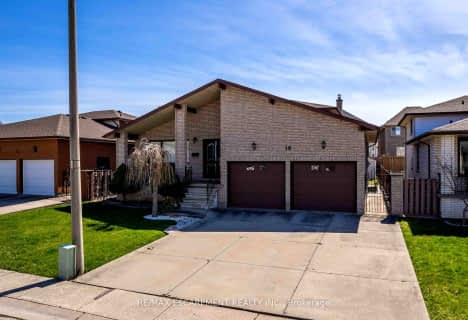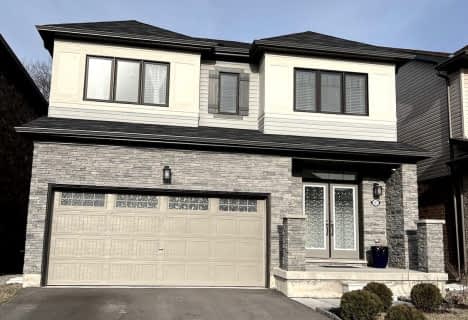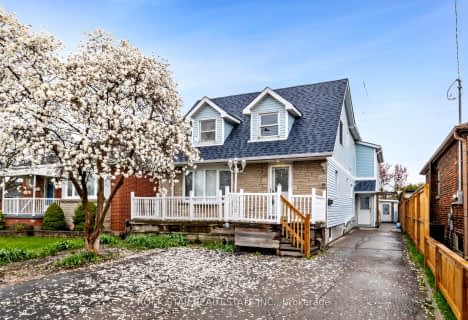
Sir Isaac Brock Junior Public School
Elementary: Public
1.32 km
Green Acres School
Elementary: Public
1.24 km
Glen Echo Junior Public School
Elementary: Public
1.41 km
Glen Brae Middle School
Elementary: Public
1.63 km
St. David Catholic Elementary School
Elementary: Catholic
1.39 km
Sir Wilfrid Laurier Public School
Elementary: Public
1.17 km
Delta Secondary School
Secondary: Public
4.40 km
Glendale Secondary School
Secondary: Public
1.38 km
Sir Winston Churchill Secondary School
Secondary: Public
3.15 km
Sherwood Secondary School
Secondary: Public
4.23 km
Saltfleet High School
Secondary: Public
3.37 km
Cardinal Newman Catholic Secondary School
Secondary: Catholic
2.54 km
$
$999,900
- 3 bath
- 3 bed
- 1500 sqft
64 Allanbrook Street, Hamilton, Ontario • L8J 2E8 • Stoney Creek Mountain
$XXX,XXX
- — bath
- — bed
- — sqft
5 Twinoaks Crescent, Hamilton, Ontario • L8J 2E6 • Stoney Creek Mountain
