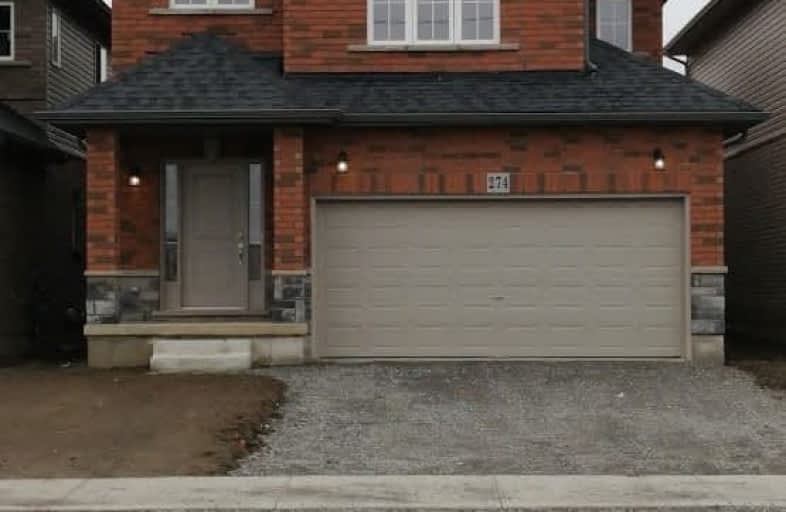
St. James the Apostle Catholic Elementary School
Elementary: Catholic
2.24 km
Mount Albion Public School
Elementary: Public
2.02 km
Our Lady of the Assumption Catholic Elementary School
Elementary: Catholic
1.24 km
Janet Lee Public School
Elementary: Public
2.81 km
St. Mark Catholic Elementary School
Elementary: Catholic
0.74 km
Gatestone Elementary Public School
Elementary: Public
1.12 km
ÉSAC Mère-Teresa
Secondary: Catholic
5.81 km
Glendale Secondary School
Secondary: Public
5.98 km
Sir Winston Churchill Secondary School
Secondary: Public
7.38 km
Saltfleet High School
Secondary: Public
1.42 km
Cardinal Newman Catholic Secondary School
Secondary: Catholic
6.43 km
Bishop Ryan Catholic Secondary School
Secondary: Catholic
2.75 km
$
$899,000
- 4 bath
- 4 bed
- 1500 sqft
228 Lormont Boulevard, Hamilton, Ontario • L8J 0J9 • Stoney Creek Mountain

