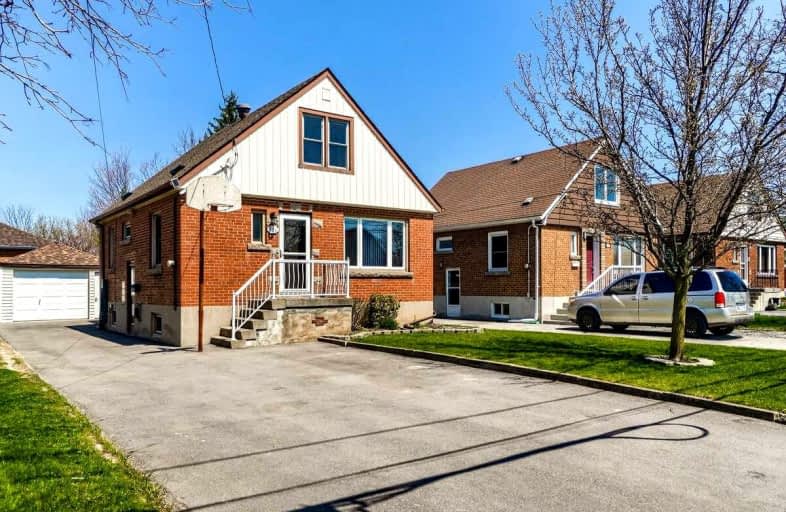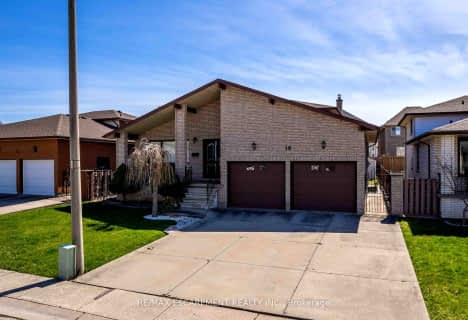
Rosedale Elementary School
Elementary: Public
0.47 km
St. Luke Catholic Elementary School
Elementary: Catholic
0.94 km
Viscount Montgomery Public School
Elementary: Public
0.90 km
Elizabeth Bagshaw School
Elementary: Public
0.75 km
Sir Wilfrid Laurier Public School
Elementary: Public
1.43 km
St. Eugene Catholic Elementary School
Elementary: Catholic
1.19 km
ÉSAC Mère-Teresa
Secondary: Catholic
2.43 km
Nora Henderson Secondary School
Secondary: Public
3.30 km
Delta Secondary School
Secondary: Public
1.98 km
Glendale Secondary School
Secondary: Public
1.80 km
Sir Winston Churchill Secondary School
Secondary: Public
1.51 km
Sherwood Secondary School
Secondary: Public
1.70 km
$
$825,000
- 2 bath
- 4 bed
- 1500 sqft
56 Greenwood Street, Hamilton, Ontario • L8T 3N3 • Hampton Heights














