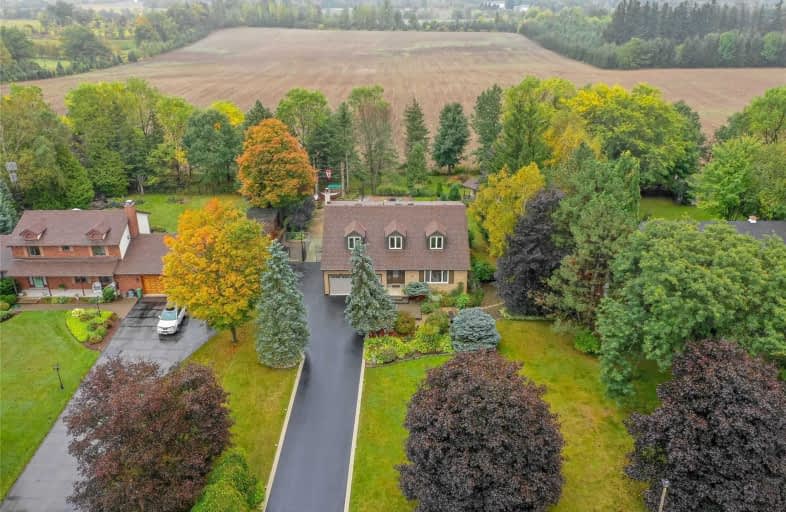
Millgrove Public School
Elementary: Public
3.64 km
Flamborough Centre School
Elementary: Public
0.34 km
Mary Hopkins Public School
Elementary: Public
3.40 km
Allan A Greenleaf Elementary
Elementary: Public
3.18 km
Guardian Angels Catholic Elementary School
Elementary: Catholic
2.07 km
Guy B Brown Elementary Public School
Elementary: Public
3.78 km
École secondaire Georges-P-Vanier
Secondary: Public
10.74 km
Aldershot High School
Secondary: Public
8.71 km
M M Robinson High School
Secondary: Public
8.36 km
Notre Dame Roman Catholic Secondary School
Secondary: Catholic
8.14 km
Waterdown District High School
Secondary: Public
3.14 km
Westdale Secondary School
Secondary: Public
11.32 km


